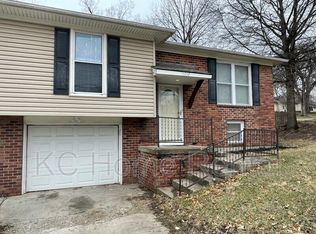Spilt level was totally gutted in 2009 and updated everything. Upgraded electricity to 220. Jacquizz tub with shower upstairs. Whole house attic fan. Silestone countertops. Custom made kitchen cabinets. New furnace. Tankless water heater. Whole house sprinkler system. All new windows. Brand new Rheem a/c plus A coil last year (2021).
This property is off market, which means it's not currently listed for sale or rent on Zillow. This may be different from what's available on other websites or public sources.
