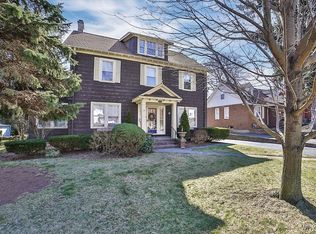Closed
$170,000
4837 Lewiston Rd, Niagara Falls, NY 14305
4beds
1,304sqft
Single Family Residence
Built in 1950
7,440.05 Square Feet Lot
$214,800 Zestimate®
$130/sqft
$2,002 Estimated rent
Home value
$214,800
$195,000 - $234,000
$2,002/mo
Zestimate® history
Loading...
Owner options
Explore your selling options
What's special
BACK ON THE MARKET DUE TO BUYER FINANCING FALLING THROUGH. NO FAULT OF THE SELLERS.
Great Deveaux location near Niagara University. This 4 BR 2 full bath Cape Cod home boasts 2 bedrooms and full bath on each floor. Able to live like a ranch, if needed. Vinyl windows, central air. All appliances included. Extra large kitchen/dining area with sliding door leading to back deck. Detached garage with nice yard. Newly updated full bath on second floor. New A/C (2020), furnace (2018), and new main electrical line and meter on outside of house. Great opportunity at this price!
Zillow last checked: 8 hours ago
Listing updated: October 12, 2024 at 05:15am
Listed by:
Dana Fideli 716-628-5545,
Keller Williams Realty WNY
Bought with:
Carol Frances Kontchegulian, 10401366572
J Lawrence Realty
Source: NYSAMLSs,MLS#: B1550036 Originating MLS: Buffalo
Originating MLS: Buffalo
Facts & features
Interior
Bedrooms & bathrooms
- Bedrooms: 4
- Bathrooms: 2
- Full bathrooms: 2
- Main level bathrooms: 1
- Main level bedrooms: 2
Bedroom 1
- Level: First
- Dimensions: 12.00 x 11.00
Bedroom 1
- Level: First
- Dimensions: 12.00 x 11.00
Bedroom 2
- Level: First
- Dimensions: 13.00 x 11.00
Bedroom 2
- Level: First
- Dimensions: 13.00 x 11.00
Bedroom 3
- Level: Second
- Dimensions: 12.00 x 12.00
Bedroom 3
- Level: Second
- Dimensions: 12.00 x 12.00
Bedroom 4
- Level: Second
- Dimensions: 11.00 x 14.00
Bedroom 4
- Level: Second
- Dimensions: 11.00 x 14.00
Kitchen
- Level: First
- Dimensions: 21.00 x 11.00
Kitchen
- Level: First
- Dimensions: 21.00 x 11.00
Living room
- Level: First
- Dimensions: 16.00 x 13.00
Living room
- Level: First
- Dimensions: 16.00 x 13.00
Heating
- Gas, Forced Air
Cooling
- Central Air
Appliances
- Included: Dryer, Dishwasher, Electric Oven, Electric Range, Gas Water Heater, Microwave, Refrigerator, Washer
- Laundry: In Basement
Features
- Eat-in Kitchen, Sliding Glass Door(s), Bedroom on Main Level, Workshop
- Flooring: Carpet, Hardwood, Varies
- Doors: Sliding Doors
- Basement: Full,Partially Finished
- Has fireplace: No
Interior area
- Total structure area: 1,304
- Total interior livable area: 1,304 sqft
Property
Parking
- Total spaces: 1
- Parking features: Detached, Garage
- Garage spaces: 1
Features
- Patio & porch: Open, Porch
- Exterior features: Blacktop Driveway, Fence
- Fencing: Partial
Lot
- Size: 7,440 sqft
- Dimensions: 60 x 124
- Features: Near Public Transit, Residential Lot
Details
- Parcel number: 2911001300100002079000
- Special conditions: Standard
Construction
Type & style
- Home type: SingleFamily
- Architectural style: Cape Cod
- Property subtype: Single Family Residence
Materials
- Brick, Shake Siding, Vinyl Siding
- Foundation: Poured
Condition
- Resale
- Year built: 1950
Utilities & green energy
- Electric: Circuit Breakers
- Sewer: Connected
- Water: Connected, Public
- Utilities for property: Sewer Connected, Water Connected
Community & neighborhood
Location
- Region: Niagara Falls
- Subdivision: Deveaux Terrace Sub
Other
Other facts
- Listing terms: Cash,Conventional,FHA,VA Loan
Price history
| Date | Event | Price |
|---|---|---|
| 10/11/2024 | Sold | $170,000-5.5%$130/sqft |
Source: | ||
| 9/10/2024 | Pending sale | $179,900$138/sqft |
Source: | ||
| 9/7/2024 | Price change | $179,900-5.3%$138/sqft |
Source: | ||
| 8/27/2024 | Listed for sale | $189,900$146/sqft |
Source: | ||
| 8/2/2024 | Listing removed | -- |
Source: | ||
Public tax history
| Year | Property taxes | Tax assessment |
|---|---|---|
| 2024 | -- | $79,900 |
| 2023 | -- | $79,900 |
| 2022 | -- | $79,900 |
Find assessor info on the county website
Neighborhood: 14305
Nearby schools
GreatSchools rating
- 4/10Maple Avenue SchoolGrades: PK-6Distance: 0.5 mi
- 3/10Gaskill Preparatory SchoolGrades: 7-8Distance: 2.6 mi
- 3/10Niagara Falls High SchoolGrades: 9-12Distance: 2.6 mi
Schools provided by the listing agent
- District: Niagara Falls
Source: NYSAMLSs. This data may not be complete. We recommend contacting the local school district to confirm school assignments for this home.
