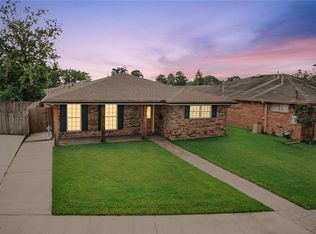Closed
Price Unknown
4837 Ithaca St, Metairie, LA 70006
4beds
2,064sqft
Single Family Residence
Built in 1970
8,321 Square Feet Lot
$359,300 Zestimate®
$--/sqft
$2,762 Estimated rent
Maximize your home sale
Get more eyes on your listing so you can sell faster and for more.
Home value
$359,300
$320,000 - $402,000
$2,762/mo
Zestimate® history
Loading...
Owner options
Explore your selling options
What's special
<br>Beautiful 4-Bedroom Home + Office <br><br>
Enjoy backyard access from the rear service road leading to an Oversized finished 473 sq ft garage. <br><br>
Inside, you'll find custom built-ins, a Sunny Den & Breakfast Room with atrium doors opening to a large covered patio! <br>
The kitchen shines with granite countertops and stainless steel appliances.<br><br>
Additional highlights include:<br>
**Separate Dining Room<br>
**Wide plank wood floors (no popcorn ceilings!)<br>
**Roof replaced just 4 years ago<br>
**AC & heating system only 2 years old<br>
**Spacious primary suite with jetted tub & walk-in closet<br>
**Separate storage room<br>
This home is move-in ready and waiting for you! Schedule a showing today.<br><br>
Zillow last checked: 8 hours ago
Listing updated: May 28, 2025 at 12:45pm
Listed by:
Tangie Stephens 504-338-7653,
KELLER WILLIAMS REALTY 455-0100
Bought with:
Lauren Sutton
KELLER WILLIAMS REALTY 455-0100
Source: GSREIN,MLS#: 2489364
Facts & features
Interior
Bedrooms & bathrooms
- Bedrooms: 4
- Bathrooms: 2
- Full bathrooms: 2
Primary bedroom
- Description: Flooring: Carpet
- Level: Lower
- Dimensions: 14x13.9
Bedroom
- Description: Flooring: Carpet
- Level: Lower
- Dimensions: 11.3x10.5
Bedroom
- Description: Flooring: Carpet
- Level: Lower
- Dimensions: 13.8x10.11
Bedroom
- Description: Flooring: Carpet
- Level: Lower
- Dimensions: 11.3x10.5
Breakfast room nook
- Description: Flooring: Tile
- Level: Lower
- Dimensions: 8.9x8.9
Den
- Description: Flooring: Engineered Hardwood
- Level: Lower
- Dimensions: 21x15.4
Dining room
- Description: Flooring: Engineered Hardwood
- Level: Lower
- Dimensions: 13.4x11.2
Garage
- Level: Lower
- Dimensions: 23.4x18.5
Kitchen
- Description: Flooring: Tile
- Level: Lower
- Dimensions: 13x8.9
Laundry
- Description: Flooring: Tile
- Level: Lower
- Dimensions: 6.3x4.7
Study
- Description: Flooring: Engineered Hardwood
- Level: Lower
- Dimensions: 11.2x10.6
Heating
- Central
Cooling
- Central Air
Appliances
- Included: Dryer, Dishwasher, Disposal, Microwave, Oven, Range, Refrigerator, Washer
- Laundry: Washer Hookup, Dryer Hookup
Features
- Attic, Ceiling Fan(s), Granite Counters, Pantry, Pull Down Attic Stairs, Stainless Steel Appliances
- Attic: Pull Down Stairs
- Has fireplace: No
- Fireplace features: None
Interior area
- Total structure area: 2,868
- Total interior livable area: 2,064 sqft
Property
Parking
- Parking features: Garage, Off Street, Two Spaces, Boat, RV Access/Parking
- Has garage: Yes
Features
- Levels: One
- Stories: 1
- Patio & porch: Concrete, Covered
- Exterior features: Fence
- Pool features: None
Lot
- Size: 8,321 sqft
- Dimensions: 53 x 157
- Features: City Lot, Oversized Lot
Details
- Parcel number: 0820020659
- Special conditions: None
Construction
Type & style
- Home type: SingleFamily
- Architectural style: Traditional
- Property subtype: Single Family Residence
Materials
- Brick, Stucco, Vinyl Siding
- Foundation: Slab
- Roof: Asphalt,Shingle
Condition
- Excellent
- Year built: 1970
Utilities & green energy
- Sewer: Public Sewer
- Water: Public
Community & neighborhood
Location
- Region: Metairie
- Subdivision: Pontchartrain Gardens
Price history
| Date | Event | Price |
|---|---|---|
| 5/28/2025 | Sold | -- |
Source: | ||
| 3/14/2025 | Contingent | $368,500$179/sqft |
Source: | ||
| 3/6/2025 | Listed for sale | $368,500$179/sqft |
Source: | ||
Public tax history
| Year | Property taxes | Tax assessment |
|---|---|---|
| 2024 | $1,283 -4.2% | $17,680 |
| 2023 | $1,339 +2.7% | $17,680 |
| 2022 | $1,304 +7.7% | $17,680 |
Find assessor info on the county website
Neighborhood: Pontchartrain Gardens
Nearby schools
GreatSchools rating
- 4/10Alice M.Birney Elementary SchoolGrades: PK-5Distance: 0.1 mi
- 4/10John Q. Adams Middle SchoolGrades: 6-8Distance: 1.4 mi
- 3/10Grace King High SchoolGrades: 9-12Distance: 1.7 mi
Sell for more on Zillow
Get a free Zillow Showcase℠ listing and you could sell for .
$359,300
2% more+ $7,186
With Zillow Showcase(estimated)
$366,486