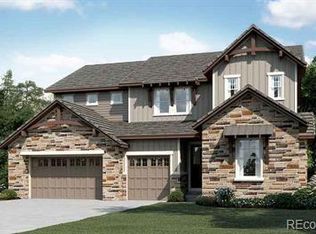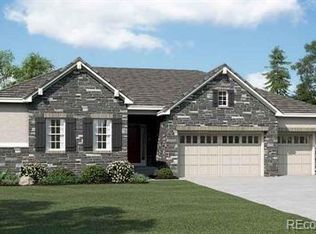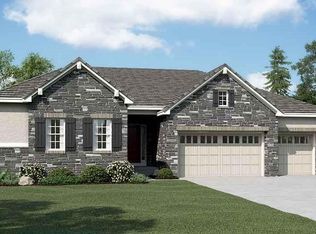Sold for $2,350,000 on 10/13/23
$2,350,000
4837 Hogback Ridge Road, Morrison, CO 80465
4beds
6,598sqft
Single Family Residence
Built in 2020
1.55 Acres Lot
$2,385,400 Zestimate®
$356/sqft
$6,075 Estimated rent
Home value
$2,385,400
$2.22M - $2.58M
$6,075/mo
Zestimate® history
Loading...
Owner options
Explore your selling options
What's special
This exquisite home is located in the exclusive Montane subdivision of Morrison. As you enter, you will see custom murals and designer touches. Every aspect of this home exudes elegance. Top of the line finishes and upgrades are found throughout the home. The beautiful kitchen cabinetry, granite and butler’s pantry set the stage for culinary excellence. Custom plantation shutters, custom ceiling and exquisite Urban lighting fixtures add a touch of sophistication and style. Main floor office with built-in shelving is adjacent to the fabulous master suite. Two additional bedrooms are located on the main level. The spacious basement is an entertainers delight with built-in bar, media room, flex room, bedroom and space for game tables throughout. Walk outside to a backyard oasis. Covered patio with built-in heaters and sun shades allow you to enjoy year round Colorado living. Step down to the lower patio with gorgeous water feature and fire pit. The 3-car garage has custom built-in cabinets, overhead shelving and epoxy flooring. The back hill is adorned with a picturesque flowers & green shrubbery adding a touch of natural beauty to the gorgeous property. A rare bonus to this spectacular home is siding to the open space. This home is a true designer masterpiece that exemplifies sophistication and craftmanship. Do not miss it!
Zillow last checked: 8 hours ago
Listing updated: October 13, 2023 at 10:39am
Listed by:
Tedi Hunt 303-932-6446 homes@thehuntscolorado.com,
MB The Hunts Real Estate Group
Bought with:
D.J. Hite, 100051574
Berkshire Hathaway HomeServices Colorado, LLC - Highlands Ranch Real Estate
Source: REcolorado,MLS#: 7262387
Facts & features
Interior
Bedrooms & bathrooms
- Bedrooms: 4
- Bathrooms: 4
- Full bathrooms: 2
- 3/4 bathrooms: 1
- 1/2 bathrooms: 1
- Main level bathrooms: 4
- Main level bedrooms: 3
Primary bedroom
- Level: Main
Bedroom
- Level: Main
Bedroom
- Level: Main
Bedroom
- Level: Basement
Bathroom
- Level: Main
Bathroom
- Level: Main
Bathroom
- Level: Main
Bathroom
- Level: Main
Dining room
- Level: Main
Family room
- Level: Basement
Game room
- Level: Basement
Kitchen
- Level: Main
Laundry
- Level: Main
Living room
- Level: Main
Office
- Level: Main
Heating
- Forced Air
Cooling
- Central Air
Appliances
- Included: Bar Fridge, Dishwasher, Disposal, Double Oven, Humidifier, Microwave, Range Hood, Refrigerator
Features
- Ceiling Fan(s), Eat-in Kitchen, Entrance Foyer, Five Piece Bath, Granite Counters, High Ceilings, High Speed Internet, Jack & Jill Bathroom, Kitchen Island, Open Floorplan, Pantry, Radon Mitigation System, Smoke Free, Sound System, Walk-In Closet(s), Wet Bar
- Flooring: Carpet, Tile, Wood
- Windows: Double Pane Windows, Window Coverings, Window Treatments
- Basement: Finished,Full,Sump Pump
- Number of fireplaces: 1
- Fireplace features: Gas Log, Living Room
- Common walls with other units/homes: No Common Walls
Interior area
- Total structure area: 6,598
- Total interior livable area: 6,598 sqft
- Finished area above ground: 3,299
- Finished area below ground: 2,969
Property
Parking
- Total spaces: 3
- Parking features: Concrete
- Attached garage spaces: 3
Features
- Levels: One
- Stories: 1
- Patio & porch: Covered, Front Porch, Patio
- Exterior features: Fire Pit, Gas Valve, Lighting
- Has view: Yes
- View description: Mountain(s)
Lot
- Size: 1.55 Acres
- Features: Landscaped, Sprinklers In Front, Sprinklers In Rear
Details
- Parcel number: 458249
- Special conditions: Standard
Construction
Type & style
- Home type: SingleFamily
- Architectural style: Contemporary
- Property subtype: Single Family Residence
Materials
- Frame, Stone
- Foundation: Concrete Perimeter
- Roof: Concrete
Condition
- Year built: 2020
Utilities & green energy
- Electric: 220 Volts in Garage
- Sewer: Public Sewer
Community & neighborhood
Security
- Security features: Carbon Monoxide Detector(s), Radon Detector, Smoke Detector(s)
Location
- Region: Morrison
- Subdivision: Lyons Ridge
Other
Other facts
- Listing terms: Cash,Conventional,FHA,Jumbo,VA Loan
- Ownership: Individual
- Road surface type: Paved
Price history
| Date | Event | Price |
|---|---|---|
| 10/13/2023 | Sold | $2,350,000+81.5%$356/sqft |
Source: | ||
| 3/31/2020 | Sold | $1,294,900$196/sqft |
Source: Public Record Report a problem | ||
Public tax history
| Year | Property taxes | Tax assessment |
|---|---|---|
| 2024 | $14,876 +8.5% | $113,387 -3.1% |
| 2023 | $13,706 -1.4% | $117,072 +21.8% |
| 2022 | $13,905 +173.7% | $96,135 -2.8% |
Find assessor info on the county website
Neighborhood: 80465
Nearby schools
GreatSchools rating
- 8/10Red Rocks Elementary SchoolGrades: PK-5Distance: 2.3 mi
- 5/10Carmody Middle SchoolGrades: 6-8Distance: 5 mi
- 8/10Bear Creek High SchoolGrades: 9-12Distance: 4 mi
Schools provided by the listing agent
- Elementary: Red Rocks
- Middle: Carmody
- High: Bear Creek
- District: Jefferson County R-1
Source: REcolorado. This data may not be complete. We recommend contacting the local school district to confirm school assignments for this home.
Get a cash offer in 3 minutes
Find out how much your home could sell for in as little as 3 minutes with a no-obligation cash offer.
Estimated market value
$2,385,400
Get a cash offer in 3 minutes
Find out how much your home could sell for in as little as 3 minutes with a no-obligation cash offer.
Estimated market value
$2,385,400


