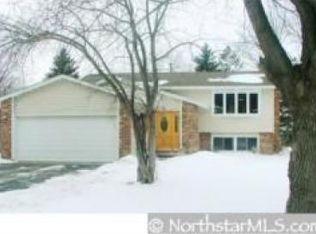Closed
$410,000
4837 Hanson Rd, Shoreview, MN 55126
4beds
1,884sqft
Single Family Residence
Built in 1976
9,147.6 Square Feet Lot
$411,100 Zestimate®
$218/sqft
$2,565 Estimated rent
Home value
$411,100
$370,000 - $456,000
$2,565/mo
Zestimate® history
Loading...
Owner options
Explore your selling options
What's special
Picture this: You wake up in your bright and airy home, sip coffee at your spacious kitchen island, and marvel at the sunlight streaming in through oversized windows. The kitchen? A dream setup for meal preppers, pancake flippers, and midnight snackers alike. And with two living areas—one upstairs and one downstairs—there’s space for everything: epic movie nights, board game battles, or just a quiet escape when life gets too loud.
The bedrooms? Generously sized (because who likes tiny rooms?), and the upstairs ones come with ceiling fans for that perfect breeze—because comfort is king. Step outside and you’ll find not one, but two fenced yards—a front and back oasis perfect for running, playing, grilling, or just soaking up the shade from the gorgeous maple trees.
Now let’s talk about the neighborhood—because it’s the cherry on top. Not only are you just down the street from the Shoreview Community Center (hello, splash pad summers, climbing wall adventures, and a gym that might actually motivate you to work out—no guarantees, but it’s there!), but your HOA also includes access to a fantastic private neighborhood park. That means you've got your own green space for picnics, playdates, or just escaping to nature without leaving the ‘hood.
Need even more fresh air? Turtle Lake Park is nearby for long bike rides and nature walks. Book lover? The Shoreview Library & Commons are a stroll away, ready to fuel your next reading binge.
And the real kicker? This gem is in the Mounds View School District, known for top-tier education, future honor-roll shoutouts, and maybe even a free college scholarship if you have kids. If not, no biggie—your resale value just got a boost.
The roads are fresh, the trees are mature, the community vibes are off the charts, and this home is not just a place to live—it’s a place to thrive.
So, what do you say? Ready to make this yours?
Zillow last checked: 8 hours ago
Listing updated: March 07, 2025 at 06:34pm
Listed by:
Joseph P. Torkildson 651-210-1038,
eXp Realty
Bought with:
Aaron Hardina
eXp Realty
Source: NorthstarMLS as distributed by MLS GRID,MLS#: 6649701
Facts & features
Interior
Bedrooms & bathrooms
- Bedrooms: 4
- Bathrooms: 2
- Full bathrooms: 2
Bedroom 1
- Level: Main
- Area: 182 Square Feet
- Dimensions: 14x13
Bedroom 2
- Level: Main
- Area: 140 Square Feet
- Dimensions: 14x10
Bedroom 3
- Level: Lower
- Area: 140 Square Feet
- Dimensions: 14x10
Bedroom 4
- Level: Lower
- Area: 117 Square Feet
- Dimensions: 13x9
Deck
- Area: 144 Square Feet
- Dimensions: 12x12
Dining room
- Level: Main
- Area: 90 Square Feet
- Dimensions: 10x9
Family room
- Level: Main
- Area: 220 Square Feet
- Dimensions: 22x10
Foyer
- Level: Main
- Area: 30 Square Feet
- Dimensions: 6x5
Kitchen
- Level: Main
- Area: 121 Square Feet
- Dimensions: 11x11
Living room
- Level: Main
- Area: 294 Square Feet
- Dimensions: 21x14
Utility room
- Level: Lower
- Area: 81 Square Feet
- Dimensions: 9x9
Heating
- Forced Air
Cooling
- Central Air
Appliances
- Included: Cooktop, Dishwasher, Disposal, Dryer, Exhaust Fan, Humidifier, Gas Water Heater, Microwave, Range, Refrigerator, Washer, Water Softener Owned
Features
- Basement: Full
- Number of fireplaces: 1
- Fireplace features: Family Room, Gas
Interior area
- Total structure area: 1,884
- Total interior livable area: 1,884 sqft
- Finished area above ground: 1,005
- Finished area below ground: 785
Property
Parking
- Total spaces: 2
- Parking features: Attached, Asphalt, Garage Door Opener
- Attached garage spaces: 2
- Has uncovered spaces: Yes
- Details: Garage Door Height (7), Garage Door Width (16)
Accessibility
- Accessibility features: None
Features
- Levels: Multi/Split
- Patio & porch: Deck, Patio
- Fencing: Wire
Lot
- Size: 9,147 sqft
- Dimensions: 70 x 130
Details
- Additional structures: Storage Shed
- Foundation area: 994
- Parcel number: 143023230059
- Zoning description: Residential-Single Family
Construction
Type & style
- Home type: SingleFamily
- Property subtype: Single Family Residence
Materials
- Aluminum Siding, Block
- Roof: Age 8 Years or Less,Asphalt
Condition
- Age of Property: 49
- New construction: No
- Year built: 1976
Utilities & green energy
- Electric: Circuit Breakers, Power Company: Xcel Energy
- Gas: Natural Gas
- Sewer: City Sewer/Connected
- Water: City Water/Connected
Community & neighborhood
Location
- Region: Shoreview
- Subdivision: Dietrichs Turtle Lake Hill
HOA & financial
HOA
- Has HOA: Yes
- HOA fee: $45 annually
- Services included: Other
- Association name: Turtle Lake Hill HOA
- Association phone: 651-263-3222
Price history
| Date | Event | Price |
|---|---|---|
| 3/7/2025 | Sold | $410,000$218/sqft |
Source: | ||
| 2/14/2025 | Pending sale | $410,000$218/sqft |
Source: | ||
| 2/7/2025 | Listed for sale | $410,000+74.5%$218/sqft |
Source: | ||
| 5/31/2013 | Sold | $235,000$125/sqft |
Source: | ||
Public tax history
| Year | Property taxes | Tax assessment |
|---|---|---|
| 2025 | $5,102 -8.5% | $394,100 +4.1% |
| 2024 | $5,574 +8.9% | $378,500 -8.4% |
| 2023 | $5,118 +5.2% | $413,200 +6.7% |
Find assessor info on the county website
Neighborhood: 55126
Nearby schools
GreatSchools rating
- NASnail Lake Kindergarten CenterGrades: KDistance: 1.5 mi
- 8/10Chippewa Middle SchoolGrades: 6-8Distance: 1 mi
- 10/10Mounds View Senior High SchoolGrades: 9-12Distance: 2.5 mi
Get a cash offer in 3 minutes
Find out how much your home could sell for in as little as 3 minutes with a no-obligation cash offer.
Estimated market value$411,100
Get a cash offer in 3 minutes
Find out how much your home could sell for in as little as 3 minutes with a no-obligation cash offer.
Estimated market value
$411,100
