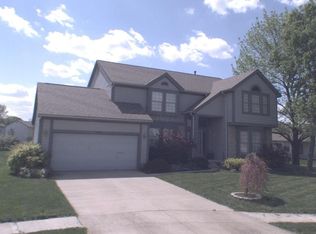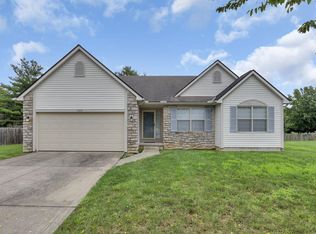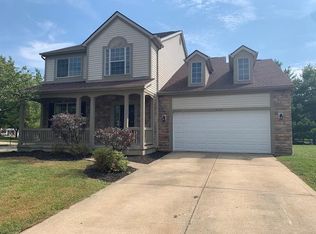Wow! The photos tell the story here in this elegant home located in the desirable Grovepointe subdivision. 3/4'' hand finished tigerwood flooring, porcelain tile, tall baseboard and crown moulding throughout the main floor. Stainless steel backsplash, appliances and farmhouse sink in the kitchen, and a stunning fireplace with a gorgeous marble surround flanking the custom-built mantle. Panelled walls in dining room and wainscoting in the half bath. But it's not all show....hot water tank is 1 yr old, furnace 2 yrs old and a radon mitigation system. Seller is a licensed real estate agent in the state of Ohio
This property is off market, which means it's not currently listed for sale or rent on Zillow. This may be different from what's available on other websites or public sources.


