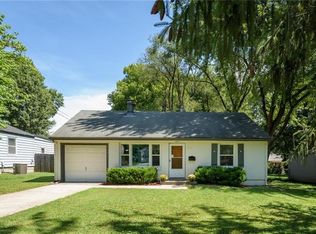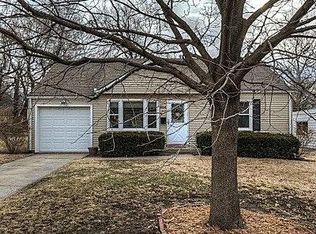Sold
Price Unknown
4837 Canterbury Rd, Mission, KS 66205
3beds
1,820sqft
Single Family Residence
Built in 1948
8,100 Square Feet Lot
$418,600 Zestimate®
$--/sqft
$2,619 Estimated rent
Home value
$418,600
$385,000 - $460,000
$2,619/mo
Zestimate® history
Loading...
Owner options
Explore your selling options
What's special
You won't believe the space in this charming ranch, set just steps from Mission Road with nearby amazing dining, shopping, and parks! This home offers 3 bedrooms plus a home office, two large living spaces, a formal dining room, 2.5 bathrooms, updated kitchen, main level laundry, and 2 car garage! Wow! The primary suite has a double vanity, heated tile floors, and an enormous walk-in closet! Entertain out back on the deck, in the large fenced yard, and on the private gated driveway. Brand new furnace! Hurry!
Zillow last checked: 8 hours ago
Listing updated: May 24, 2024 at 06:49am
Listing Provided by:
Joanna Brown 913-908-1529,
BHG Kansas City Homes,
Peggy Hellings 913-523-5235,
BHG Kansas City Homes
Bought with:
Chrissy Frazier, SP00237935
Chartwell Realty LLC
Source: Heartland MLS as distributed by MLS GRID,MLS#: 2483500
Facts & features
Interior
Bedrooms & bathrooms
- Bedrooms: 3
- Bathrooms: 3
- Full bathrooms: 2
- 1/2 bathrooms: 1
Primary bedroom
- Level: Main
- Dimensions: 11.2 x 13.8
Bedroom 2
- Level: Main
- Dimensions: 19.3 x 10
Bedroom 3
- Level: Main
- Dimensions: 10.7 x 14.1
Primary bathroom
- Features: Double Vanity, Granite Counters, Shower Only
- Level: Main
Bathroom 2
- Features: Separate Shower And Tub
- Level: Main
Dining room
- Level: Main
- Dimensions: 14.8 x 9.7
Family room
- Level: Main
- Dimensions: 10.8 x 16.4
Half bath
- Level: Main
Kitchen
- Level: Main
- Dimensions: 10.5 x 15
Laundry
- Level: Main
- Dimensions: 8.6 x 5.8
Living room
- Features: All Carpet
- Level: Main
- Dimensions: 13.8 x 14.7
Office
- Level: Main
- Dimensions: 10.1 x 5.7
Heating
- Natural Gas
Cooling
- Gas, Window Unit(s)
Appliances
- Laundry: Laundry Room, Main Level
Features
- Painted Cabinets
- Flooring: Carpet, Luxury Vinyl, Tile
- Basement: Crawl Space
- Has fireplace: No
Interior area
- Total structure area: 1,820
- Total interior livable area: 1,820 sqft
- Finished area above ground: 1,820
- Finished area below ground: 0
Property
Parking
- Total spaces: 2
- Parking features: Detached
- Garage spaces: 2
Features
- Fencing: Wood
Lot
- Size: 8,100 sqft
- Dimensions: 135 x 60
- Features: City Lot
Details
- Parcel number: PP240000010027
Construction
Type & style
- Home type: SingleFamily
- Property subtype: Single Family Residence
Materials
- Vinyl Siding, Wood Siding
- Roof: Composition
Condition
- Year built: 1948
Utilities & green energy
- Water: Public
Community & neighborhood
Location
- Region: Mission
- Subdivision: Golf Crest
Other
Other facts
- Ownership: Private
Price history
| Date | Event | Price |
|---|---|---|
| 5/21/2024 | Sold | -- |
Source: | ||
| 4/21/2024 | Pending sale | $345,000$190/sqft |
Source: | ||
| 4/19/2024 | Listed for sale | $345,000$190/sqft |
Source: | ||
| 6/25/2019 | Sold | -- |
Source: | ||
| 6/2/2013 | Sold | -- |
Source: | ||
Public tax history
Tax history is unavailable.
Neighborhood: 66205
Nearby schools
GreatSchools rating
- 8/10Roesland Elementary SchoolGrades: PK-6Distance: 0.7 mi
- 5/10Hocker Grove Middle SchoolGrades: 7-8Distance: 4.7 mi
- 4/10Shawnee Mission North High SchoolGrades: 9-12Distance: 3 mi
Schools provided by the listing agent
- Elementary: Roesland
- Middle: Hocker Grove
- High: SM North
Source: Heartland MLS as distributed by MLS GRID. This data may not be complete. We recommend contacting the local school district to confirm school assignments for this home.
Get a cash offer in 3 minutes
Find out how much your home could sell for in as little as 3 minutes with a no-obligation cash offer.
Estimated market value
$418,600

