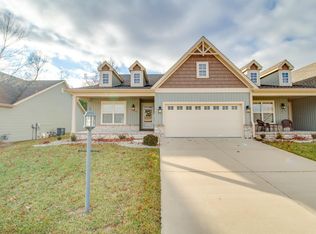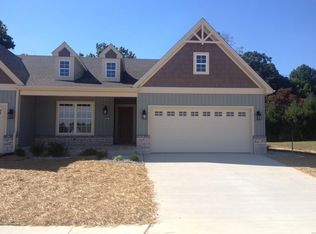Closed
Listing Provided by:
Elizabeth Gross 618-600-5422,
Landmark Realty
Bought with: Landmark Realty
$275,000
4837 Azalea Pl, Alton, IL 62002
2beds
1,400sqft
Condominium
Built in 2016
-- sqft lot
$265,600 Zestimate®
$196/sqft
$1,951 Estimated rent
Home value
$265,600
$236,000 - $300,000
$1,951/mo
Zestimate® history
Loading...
Owner options
Explore your selling options
What's special
2 bedroom, 2 bath condominium located in the desirable Azalea Gardens Subdivision. Features spacious open floor plan with main floor laundry, updated kitchen, porch, patio, and 2 car garage.
Zillow last checked: 8 hours ago
Listing updated: February 18, 2026 at 10:31am
Listing Provided by:
Elizabeth Gross 618-600-5422,
Landmark Realty
Bought with:
Jackie Sumpter, 475.166426
Landmark Realty
Source: MARIS,MLS#: 26008946 Originating MLS: Southwestern Illinois Board of REALTORS
Originating MLS: Southwestern Illinois Board of REALTORS
Facts & features
Interior
Bedrooms & bathrooms
- Bedrooms: 2
- Bathrooms: 2
- Full bathrooms: 2
- Main level bathrooms: 2
- Main level bedrooms: 2
Heating
- Forced Air
Cooling
- Central Air
Features
- Basement: Crawl Space
- Has fireplace: No
Interior area
- Total structure area: 1,400
- Total interior livable area: 1,400 sqft
- Finished area above ground: 1,400
Property
Parking
- Total spaces: 2
- Parking features: Garage - Attached
- Attached garage spaces: 2
Features
- Levels: One
- Patio & porch: Covered, Porch
Lot
- Size: 6,534 sqft
- Features: Level
Details
- Parcel number: 242012515401010.02C
- Special conditions: Standard
Construction
Type & style
- Home type: Condo
- Architectural style: Ranch
- Property subtype: Condominium
Materials
- Brick Veneer, Vinyl Siding
Condition
- Year built: 2016
Utilities & green energy
- Electric: Ameren
- Sewer: Public Sewer
- Water: Public
Community & neighborhood
Location
- Region: Alton
- Subdivision: Azalea Gardens Condo
HOA & financial
HOA
- Has HOA: Yes
- HOA fee: $100 monthly
- Amenities included: Association Management
- Services included: Maintenance Grounds, Snow Removal
- Association name: Azalea Gardens
Other
Other facts
- Listing terms: Cash,Conventional,FHA
Price history
| Date | Event | Price |
|---|---|---|
| 2/18/2026 | Sold | $275,000+10%$196/sqft |
Source: | ||
| 3/21/2025 | Sold | $250,000$179/sqft |
Source: | ||
| 2/17/2025 | Pending sale | $250,000$179/sqft |
Source: | ||
| 2/16/2025 | Listed for sale | $250,000+36.6%$179/sqft |
Source: | ||
| 3/26/2021 | Sold | $183,000+0.1%$131/sqft |
Source: Public Record Report a problem | ||
Public tax history
| Year | Property taxes | Tax assessment |
|---|---|---|
| 2024 | -- | $74,870 +8.3% |
| 2023 | -- | $69,120 +9.3% |
| 2022 | -- | $63,210 +7.4% |
Find assessor info on the county website
Neighborhood: 62002
Nearby schools
GreatSchools rating
- NAEunice Smith Elementary SchoolGrades: PK-2Distance: 2.1 mi
- 3/10Alton Middle SchoolGrades: 6-8Distance: 2.6 mi
- 4/10Alton High SchoolGrades: PK,9-12Distance: 0.6 mi
Schools provided by the listing agent
- Elementary: Alton Dist 11
- Middle: Alton Dist 11
- High: Alton
Source: MARIS. This data may not be complete. We recommend contacting the local school district to confirm school assignments for this home.
Get a cash offer in 3 minutes
Find out how much your home could sell for in as little as 3 minutes with a no-obligation cash offer.
Estimated market value$265,600
Get a cash offer in 3 minutes
Find out how much your home could sell for in as little as 3 minutes with a no-obligation cash offer.
Estimated market value
$265,600

