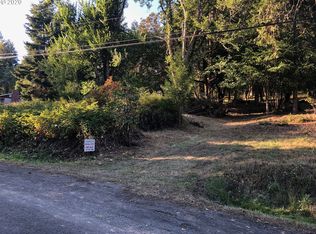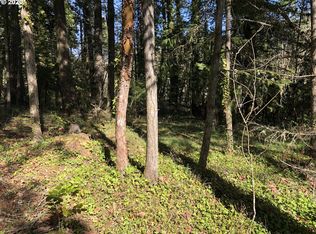Leave the city and come home to this gorgeous property. A rare find! 5 bed 3 baths nestled on 1.3 livable acres. Fruit trees, chicken coup, playground, garden with a greenhouse, and a 35'X25' Shop. This home has it all! Light & airy with a great floorplan. Concrete counters in kitchen, new refrigerator. Large bedrooms with storage. Stunning master suite with a slider overlooking the views. Secret bonus room and a fun playroom. You are going to love the space. Come make this gem yours!
This property is off market, which means it's not currently listed for sale or rent on Zillow. This may be different from what's available on other websites or public sources.


