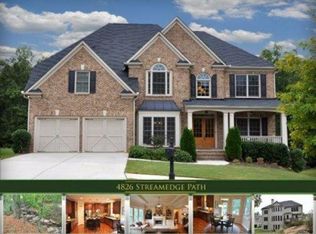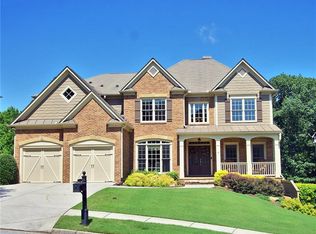BEAUTIFUL FULLY UPGRADED HOME WITH FULL FINISHED BASEMENT! AMAZING ATTENTION TO DETAIL IN EVERY ROOM! HARDWOOD FLOORS ON MAIN LEVEL AND BASEMENT, LARGE FORMAL ENTRY FOYER, GOURMET KITCHEN, MUD ROOM, UNIQUE AND DETAILED BUILT INS, COFFER CEILINGS, TREY CEILINGS, LOFT BEDROOM/MEDIA ROOM, FULL KITCHEN IN BASEMENT AND MUCH MORE! THIS HOME IS IN DESIRABLE LOCATION AND GREAT SCHOOLS! THIS HOME IS A MUST SEE!!
This property is off market, which means it's not currently listed for sale or rent on Zillow. This may be different from what's available on other websites or public sources.

