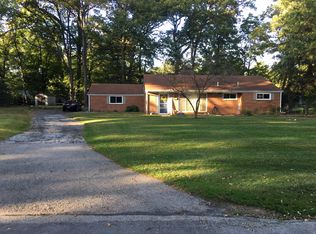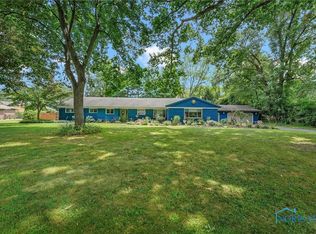Sold for $240,000
$240,000
4836 S Crestridge Rd, Toledo, OH 43623
2beds
1,657sqft
Single Family Residence
Built in 1955
0.63 Acres Lot
$251,400 Zestimate®
$145/sqft
$1,822 Estimated rent
Home value
$251,400
$234,000 - $266,000
$1,822/mo
Zestimate® history
Loading...
Owner options
Explore your selling options
What's special
Nestled in Sylvania Sch District, this well-maintained ranch sits on a .63-acre corner lot, offering both space & privacy. Inside, a charming midcentury vibe, featuring a lg LR filled w/ natural light, stunning built-ins, fireplace & wood ceiling beams. Spacious kitchen & dining combo complete w/ a cozy brick encased fireplace & ample storage. 1st floor laundry. Add'l living space includes a versatile den & fam rm that flows seamlessly from dining area & kitchen. Heated 2.5-car garage w/ attached workshop rm. Property features a single-pt well for exterior use & partially fenced backyard
Zillow last checked: 8 hours ago
Listing updated: October 14, 2025 at 12:26am
Listed by:
Nancy Brown 419-704-9981,
The Danberry Co
Bought with:
Katrina T Birr, 2006002424
The Danberry Co
Source: NORIS,MLS#: 6119162
Facts & features
Interior
Bedrooms & bathrooms
- Bedrooms: 2
- Bathrooms: 2
- Full bathrooms: 2
Primary bedroom
- Features: Ceiling Fan(s)
- Level: Main
- Dimensions: 15 x 11
Bedroom 2
- Features: Ceiling Fan(s)
- Level: Main
- Dimensions: 14 x 12
Den
- Level: Main
- Dimensions: 15 x 5
Dining room
- Features: Fireplace
- Level: Main
- Dimensions: 13 x 11
Family room
- Features: Fireplace
- Level: Main
- Dimensions: 13 x 13
Kitchen
- Level: Main
- Dimensions: 13 x 11
Living room
- Level: Main
- Dimensions: 22 x 15
Heating
- Forced Air, Natural Gas
Cooling
- Central Air
Appliances
- Included: Dishwasher, Water Heater, Dryer, Gas Range Connection, Refrigerator, Washer
- Laundry: Electric Dryer Hookup, Main Level
Features
- Ceiling Fan(s)
- Flooring: Carpet, Vinyl
- Has fireplace: Yes
- Fireplace features: Family Room, Wood Burning
Interior area
- Total structure area: 1,657
- Total interior livable area: 1,657 sqft
Property
Parking
- Total spaces: 2.5
- Parking features: Asphalt, Attached Garage, Driveway, Garage Door Opener
- Garage spaces: 2.5
- Has uncovered spaces: Yes
Lot
- Size: 0.63 Acres
- Dimensions: 27,300
- Features: Corner Lot
Details
- Parcel number: 7881044
- Zoning: RES
Construction
Type & style
- Home type: SingleFamily
- Architectural style: Traditional
- Property subtype: Single Family Residence
Materials
- Vinyl Siding
- Foundation: Slab
- Roof: Shingle
Condition
- Year built: 1955
Utilities & green energy
- Electric: Circuit Breakers
- Sewer: Septic Tank
- Water: Public
Community & neighborhood
Security
- Security features: Smoke Detector(s)
Location
- Region: Toledo
- Subdivision: Flanders Hill
Other
Other facts
- Listing terms: Cash,Conventional,FHA,VA Loan
Price history
| Date | Event | Price |
|---|---|---|
| 9/16/2024 | Sold | $240,000+4.4%$145/sqft |
Source: NORIS #6119162 Report a problem | ||
| 8/19/2024 | Pending sale | $229,900$139/sqft |
Source: NORIS #6119162 Report a problem | ||
| 8/16/2024 | Listed for sale | $229,900+23.4%$139/sqft |
Source: NORIS #6119162 Report a problem | ||
| 9/2/2021 | Sold | $186,250-6.4%$112/sqft |
Source: NORIS #6075950 Report a problem | ||
| 8/20/2021 | Pending sale | $199,000$120/sqft |
Source: NORIS #6075950 Report a problem | ||
Public tax history
| Year | Property taxes | Tax assessment |
|---|---|---|
| 2024 | $4,817 +8.7% | $69,020 +27.6% |
| 2023 | $4,433 +0% | $54,110 |
| 2022 | $4,432 -2.2% | $54,110 |
Find assessor info on the county website
Neighborhood: 43623
Nearby schools
GreatSchools rating
- 6/10Hill View Elementary SchoolGrades: K-5Distance: 0.3 mi
- 5/10Sylvania Arbor Hills Junior High SchoolGrades: 6-8Distance: 0.3 mi
- 9/10Sylvania Northview High SchoolGrades: 9-12Distance: 2.6 mi
Schools provided by the listing agent
- Elementary: Hill View
- High: Northview
Source: NORIS. This data may not be complete. We recommend contacting the local school district to confirm school assignments for this home.
Get pre-qualified for a loan
At Zillow Home Loans, we can pre-qualify you in as little as 5 minutes with no impact to your credit score.An equal housing lender. NMLS #10287.
Sell with ease on Zillow
Get a Zillow Showcase℠ listing at no additional cost and you could sell for —faster.
$251,400
2% more+$5,028
With Zillow Showcase(estimated)$256,428

