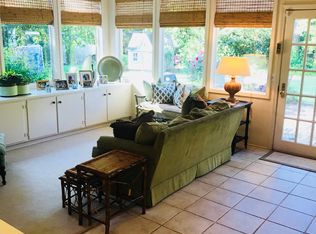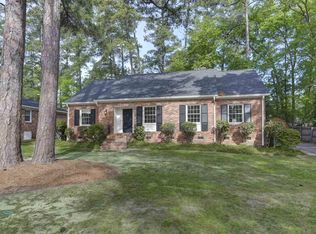Lovely 4 bed, 3 bath ranch in desirable Lake Katherine. Great curb-appeal with a large front porch. Formal living room upon entry with wood-burning fireplace. Open kitchen with an abundance of natural light featuring a big island with built-in gas cooktop. Kitchen has plenty of cabinet/storage space, two ovens, and an eat-in area. Tile flooring in kitchen, and hardwoods throughout the rest of the house. Informal living room with gas fireplace and bookshelves. Master bedroom with private his and her's closets with built-in storage space. 4th bedroom, which could function as a guest suite, has his and her's closets and a private bathroom with beautiful tile flooring. Great outdoor living space with a fully fenced backyard and patio. Tons of mature greenery and a well-maintained yard, both front and back. You don't want to miss this charming home that is within walking distance to Brennen Elementary!
This property is off market, which means it's not currently listed for sale or rent on Zillow. This may be different from what's available on other websites or public sources.

