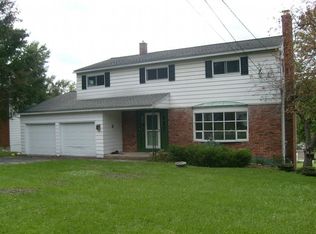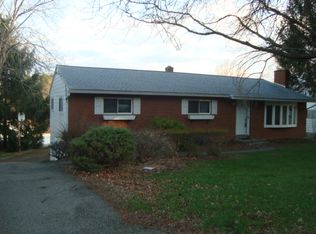Sold for $233,130
$233,130
4836 Country Club Rd, Vestal, NY 13850
3beds
1,544sqft
Single Family Residence
Built in 1963
0.25 Acres Lot
$250,900 Zestimate®
$151/sqft
$2,128 Estimated rent
Home value
$250,900
$208,000 - $301,000
$2,128/mo
Zestimate® history
Loading...
Owner options
Explore your selling options
What's special
Homes in such pristine condition in such a beautiful location on Country Club Rd. are a rare find! Enjoy your holidays in this beautifully updated home, where everything is ready for you to relax and unwind. The spacious open floor plan features a welcoming living room with vaulted ceiling and a cozy fireplace. Then step outside to a deck spanning the length of the house, perfect for outdoor gatherings. Beneath most carpets are gleaming hardwood floors. Both bathrooms have been tastefully remodeled, and the kitchen boasts all brand new appliances which have just been installed and never used. New electric throughout including panel box and most outlets and receptacles. Replacement windows provide lots of natural light and beautiful views of the large, private level yard. Aluminum siding on the exterior has been freshly painted as well as most of the interior of the home. A new high-efficiency furnace and central air conditioning system ensure your comfort year-round
Zillow last checked: 8 hours ago
Listing updated: January 14, 2025 at 06:33am
Listed by:
Diane K. White,
WARREN REAL ESTATE (Vestal)
Bought with:
Debbie L Ryer, 10371200318
NORA M. E. DAVIS REAL ESTATE
Source: GBMLS,MLS#: 327952 Originating MLS: Greater Binghamton Association of REALTORS
Originating MLS: Greater Binghamton Association of REALTORS
Facts & features
Interior
Bedrooms & bathrooms
- Bedrooms: 3
- Bathrooms: 2
- Full bathrooms: 1
- 1/2 bathrooms: 1
Bedroom
- Level: Third
- Dimensions: 16 x 14
Bedroom
- Level: Third
- Dimensions: 12 x 12
Bedroom
- Level: Third
- Dimensions: 13 x 9
Bathroom
- Level: Third
- Dimensions: 11 x 6
Dining room
- Level: Second
- Dimensions: 10 x 9
Family room
- Level: First
- Dimensions: 14 x 14
Foyer
- Level: First
- Dimensions: 14 x 7
Half bath
- Level: First
- Dimensions: 7 x 4
Half bath
- Level: First
- Dimensions: 6 x 4
Kitchen
- Level: Second
- Dimensions: 11 x 10
Living room
- Level: Second
- Dimensions: 17 x 15
Heating
- Forced Air
Cooling
- Central Air
Appliances
- Included: Dryer, Dishwasher, Free-Standing Range, Disposal, Gas Water Heater, Humidifier, Microwave, Oven, Refrigerator, Water Softener Owned, Washer
- Laundry: Washer Hookup, Dryer Hookup
Features
- Cathedral Ceiling(s), Vaulted Ceiling(s)
- Flooring: Carpet, Hardwood
- Windows: Insulated Windows
- Number of fireplaces: 1
- Fireplace features: Living Room, Wood Burning
Interior area
- Total interior livable area: 1,544 sqft
- Finished area above ground: 1,224
- Finished area below ground: 320
Property
Parking
- Total spaces: 1
- Parking features: Attached, Electricity, Garage, One Car Garage, Garage Door Opener, Parking Space(s)
- Attached garage spaces: 1
Accessibility
- Accessibility features: Accessible Entrance
Features
- Levels: Multi/Split
- Patio & porch: Deck, Open
- Exterior features: Deck, Landscaping
Lot
- Size: 0.25 Acres
- Dimensions: 74 x 131
- Features: Level, Landscaped
Details
- Parcel number: 03480017500700050100000000
- Zoning: RA1
- Zoning description: RA1
Construction
Type & style
- Home type: SingleFamily
- Architectural style: Split Level
- Property subtype: Single Family Residence
Materials
- Aluminum Siding
- Foundation: Basement
Condition
- Year built: 1963
Utilities & green energy
- Sewer: Public Sewer
- Water: Public
- Utilities for property: Cable Available
Community & neighborhood
Location
- Region: Vestal
Other
Other facts
- Listing agreement: Exclusive Right To Sell
- Ownership: OWNER
Price history
| Date | Event | Price |
|---|---|---|
| 1/7/2025 | Sold | $233,130+4.5%$151/sqft |
Source: | ||
| 11/2/2024 | Contingent | $223,130$145/sqft |
Source: | ||
| 10/30/2024 | Listed for sale | $223,130$145/sqft |
Source: | ||
Public tax history
| Year | Property taxes | Tax assessment |
|---|---|---|
| 2024 | -- | $213,900 +10% |
| 2023 | -- | $194,400 +15% |
| 2022 | -- | $169,000 +7% |
Find assessor info on the county website
Neighborhood: 13850
Nearby schools
GreatSchools rating
- 6/10Vestal Hills Elementary SchoolGrades: K-5Distance: 0.3 mi
- 6/10Vestal Middle SchoolGrades: 6-8Distance: 3.4 mi
- 7/10Vestal Senior High SchoolGrades: 9-12Distance: 4.9 mi
Schools provided by the listing agent
- Elementary: Vestal Hills
- District: Vestal
Source: GBMLS. This data may not be complete. We recommend contacting the local school district to confirm school assignments for this home.

