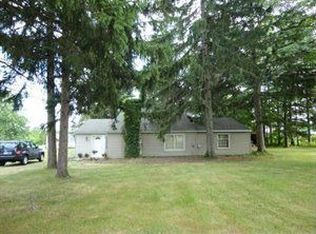Closed
$424,000
4836 Beach Ridge Rd, Lockport, NY 14094
3beds
1,680sqft
Single Family Residence
Built in 1987
14.3 Acres Lot
$442,100 Zestimate®
$252/sqft
$2,623 Estimated rent
Home value
$442,100
$389,000 - $500,000
$2,623/mo
Zestimate® history
Loading...
Owner options
Explore your selling options
What's special
Wow!!! This country beauty in the STARPOINT district sits on almost 15 acres on one of the highest points in Niagara County. This 3 bedroom 2 full bath Cape, has a nice open flowable floor plan. Enter through the foyer to the first floor laundry(appliances stay) Large first floor master bedroom with large closets and en-suite. Kitchen has an island and is connected to the dining room perfect for entertaining over looking the HUGE back yard. Cozy living room has newer vinyl flooring. Wood burning fireplace was professionally removed but can be reinstalled(in garage). Two large bedrooms upstairs with a beautifully updated full bath. Full basement has a walkout to the backyard and can be easily finished for more space. New hot water tank and 2 newer sump pumps. 2 car detached garage has a back up generator hook up. Large concrete and blacktop driveway. Backyard has a fenced in area for the chickens(stay) multiple outdoor buildings stay including playground. Yard drainage completed. The property goes back about 4,000 feet, some of it wooded with a hut perfect for hunting and has some trails leading to the bike path/trail for the outdoor lovers.
Zillow last checked: 8 hours ago
Listing updated: June 03, 2025 at 11:21am
Listed by:
Christina Pecoraro 716-531-6880,
HUNT Real Estate Corporation
Bought with:
Ryan J Mills, 35MI1015957
Superlative Real Estate, Inc.
Source: NYSAMLSs,MLS#: B1589465 Originating MLS: Buffalo
Originating MLS: Buffalo
Facts & features
Interior
Bedrooms & bathrooms
- Bedrooms: 3
- Bathrooms: 2
- Full bathrooms: 2
- Main level bathrooms: 1
- Main level bedrooms: 1
Heating
- Gas, Hot Water
Appliances
- Included: Dryer, Dishwasher, Gas Oven, Gas Range, Gas Water Heater, Microwave, Refrigerator, Washer
- Laundry: Main Level
Features
- Entrance Foyer, Country Kitchen, Kitchen Island, Natural Woodwork, Main Level Primary
- Flooring: Carpet, Hardwood, Laminate, Varies, Vinyl
- Basement: Full,Walk-Out Access,Sump Pump
- Has fireplace: No
Interior area
- Total structure area: 1,680
- Total interior livable area: 1,680 sqft
Property
Parking
- Total spaces: 2
- Parking features: Detached, Electricity, Garage
- Garage spaces: 2
Features
- Exterior features: Blacktop Driveway, Concrete Driveway, Fence, Play Structure, Private Yard, See Remarks
- Fencing: Partial
Lot
- Size: 14.30 Acres
- Dimensions: 123 x 3892
- Features: Agricultural, Rectangular, Rectangular Lot, Wooded
Details
- Additional structures: Barn(s), Outbuilding, Other, Poultry Coop, Shed(s), Storage
- Parcel number: 2932001500000001005001
- Special conditions: Standard
Construction
Type & style
- Home type: SingleFamily
- Architectural style: Cape Cod
- Property subtype: Single Family Residence
Materials
- Vinyl Siding, Copper Plumbing
- Foundation: Poured
Condition
- Resale
- Year built: 1987
Utilities & green energy
- Electric: Circuit Breakers
- Sewer: Septic Tank
- Water: Connected, Public
- Utilities for property: Water Connected
Community & neighborhood
Location
- Region: Lockport
Other
Other facts
- Listing terms: Cash,Conventional,FHA,VA Loan
Price history
| Date | Event | Price |
|---|---|---|
| 6/3/2025 | Sold | $424,000+2.2%$252/sqft |
Source: | ||
| 3/7/2025 | Pending sale | $414,900$247/sqft |
Source: | ||
| 2/27/2025 | Listed for sale | $414,900+108.5%$247/sqft |
Source: | ||
| 6/23/2017 | Sold | $199,000$118/sqft |
Source: Public Record Report a problem | ||
| 4/28/2017 | Pending sale | $199,000$118/sqft |
Source: WNY Metro Roberts Realty #B1034665 Report a problem | ||
Public tax history
| Year | Property taxes | Tax assessment |
|---|---|---|
| 2024 | -- | $150,000 |
| 2023 | -- | $150,000 |
| 2022 | -- | $150,000 |
Find assessor info on the county website
Neighborhood: 14094
Nearby schools
GreatSchools rating
- NAFricano Primary SchoolGrades: K-2Distance: 1.6 mi
- 7/10Starpoint Middle SchoolGrades: 6-8Distance: 1.6 mi
- 9/10Starpoint High SchoolGrades: 9-12Distance: 1.6 mi
Schools provided by the listing agent
- District: Starpoint
Source: NYSAMLSs. This data may not be complete. We recommend contacting the local school district to confirm school assignments for this home.
