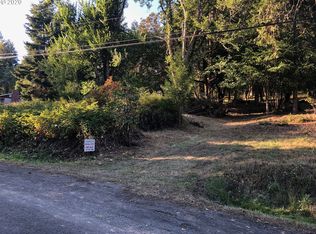Sold
$430,000
48351 Roberts Rd, Oakridge, OR 97463
3beds
2,104sqft
Residential, Single Family Residence
Built in 1979
0.71 Acres Lot
$464,000 Zestimate®
$204/sqft
$2,553 Estimated rent
Home value
$464,000
$441,000 - $487,000
$2,553/mo
Zestimate® history
Loading...
Owner options
Explore your selling options
What's special
With stunning mountain views, this home on nearly 3/4 acre provides comfortable living and excellent shop space with all the room you need for your work or hobbies! Inside, you'll love the great separation of space with an additional family room, full updated bathroom and office/flex space downstairs. The lower level would make an excellent office, extra bedroom or guest quarters. Whether you're cozy by the woodstove in the winter or soaking up the sunshine on one of the decks, you'll be glad to call this place home! Private backyard with mature trees, deck and garden space makes it feel like your own private getaway. Near the golf course and with easy access to the amazing outdoor recreation Oakridge offers. Recently updated exterior paint, newer HVAC and newer roof, this home is move in ready. Fruit trees and a circular driveway welcome you home!
Zillow last checked: 8 hours ago
Listing updated: May 22, 2023 at 07:19am
Listed by:
Katie Colter 541-261-1010,
Windermere RE Lane County
Bought with:
Celeste Schmorde, 200703016
Hybrid Real Estate
Source: RMLS (OR),MLS#: 22327583
Facts & features
Interior
Bedrooms & bathrooms
- Bedrooms: 3
- Bathrooms: 3
- Full bathrooms: 3
- Main level bathrooms: 1
Primary bedroom
- Features: Bathroom, Closet, Wallto Wall Carpet
- Level: Main
Bedroom 2
- Features: Closet, Wallto Wall Carpet
- Level: Main
Bedroom 3
- Features: Closet, Wallto Wall Carpet
- Level: Main
Dining room
- Features: Exterior Entry, Patio, Sliding Doors
- Level: Main
Family room
- Features: Bathroom, Fireplace, Hardwood Floors, Closet
- Level: Lower
Kitchen
- Features: Pantry, Free Standing Range, Free Standing Refrigerator
- Level: Main
Living room
- Features: Deck, Wallto Wall Carpet
- Level: Main
Office
- Features: Hardwood Floors
- Level: Lower
Heating
- Forced Air, Fireplace(s)
Cooling
- Heat Pump
Appliances
- Included: Dishwasher, Free-Standing Range, Free-Standing Refrigerator, Microwave, Electric Water Heater
- Laundry: Laundry Room
Features
- Closet, Bathroom, Pantry
- Flooring: Wall to Wall Carpet, Wood, Hardwood
- Doors: Sliding Doors
- Windows: Aluminum Frames
- Basement: Daylight,Finished
- Fireplace features: Stove, Wood Burning
Interior area
- Total structure area: 2,104
- Total interior livable area: 2,104 sqft
Property
Parking
- Total spaces: 2
- Parking features: Carport, Driveway, Attached
- Attached garage spaces: 2
- Has carport: Yes
- Has uncovered spaces: Yes
Features
- Levels: Two
- Stories: 2
- Patio & porch: Deck, Patio
- Exterior features: Yard, Exterior Entry
- Has spa: Yes
- Spa features: Free Standing Hot Tub
- Has view: Yes
- View description: Mountain(s), Territorial, Trees/Woods
Lot
- Size: 0.71 Acres
- Features: Gentle Sloping, Sloped, Terraced, Trees, Sprinkler, SqFt 20000 to Acres1
Details
- Additional structures: ToolShed
- Parcel number: 1305414
Construction
Type & style
- Home type: SingleFamily
- Architectural style: Daylight Ranch
- Property subtype: Residential, Single Family Residence
Materials
- Lap Siding
- Roof: Composition
Condition
- Resale
- New construction: No
- Year built: 1979
Utilities & green energy
- Sewer: Public Sewer
- Water: Public
Community & neighborhood
Security
- Security features: Fire Sprinkler System
Location
- Region: Oakridge
Other
Other facts
- Listing terms: Cash,Conventional,VA Loan
Price history
| Date | Event | Price |
|---|---|---|
| 5/22/2023 | Sold | $430,000-1.1%$204/sqft |
Source: | ||
| 4/22/2023 | Pending sale | $435,000$207/sqft |
Source: | ||
| 3/23/2023 | Price change | $435,000-3.1%$207/sqft |
Source: | ||
| 10/14/2022 | Listed for sale | $449,000$213/sqft |
Source: | ||
Public tax history
| Year | Property taxes | Tax assessment |
|---|---|---|
| 2025 | $4,023 +2.7% | $244,416 +3% |
| 2024 | $3,916 +3% | $237,298 +3% |
| 2023 | $3,802 +4.3% | $230,387 +3% |
Find assessor info on the county website
Neighborhood: 97463
Nearby schools
GreatSchools rating
- 5/10Oakridge Elementary SchoolGrades: K-6Distance: 0.6 mi
- 4/10Oakridge Junior High SchoolGrades: 7-8Distance: 0.7 mi
- 3/10Oakridge High SchoolGrades: 9-12Distance: 0.7 mi
Schools provided by the listing agent
- Elementary: Oakridge
- Middle: Oakridge
- High: Oakridge
Source: RMLS (OR). This data may not be complete. We recommend contacting the local school district to confirm school assignments for this home.

Get pre-qualified for a loan
At Zillow Home Loans, we can pre-qualify you in as little as 5 minutes with no impact to your credit score.An equal housing lender. NMLS #10287.
Sell for more on Zillow
Get a free Zillow Showcase℠ listing and you could sell for .
$464,000
2% more+ $9,280
With Zillow Showcase(estimated)
$473,280