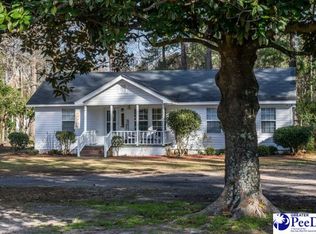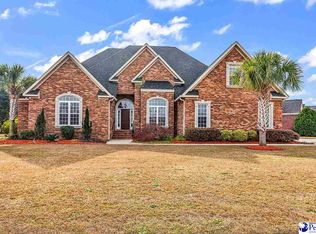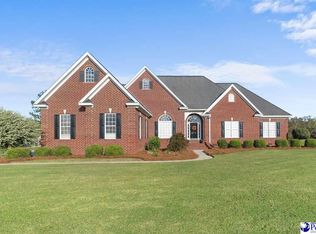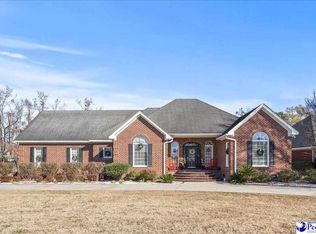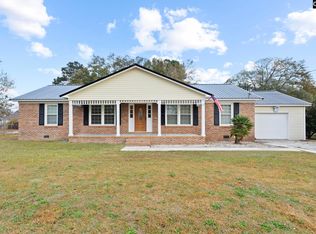Welcome to a truly unique country estate where historic charm meets modern amenities. Set on three picturesque acres, this exceptional property features a beautifully preserved main house built in 1880, offering timeless character and warmth throughout. Thoughtful updates have been seamlessly integrated, creating a comfortable and inviting home that honors its heritage. In addition to the main residence, a separate two-bedroom one-bath guest cottage provides a perfect space for visitors, extended family, or potential rental income. It includes a large living space with fireplace, a kitchen, and it's own laundry room. The outdoor setting is equally impressive, with a sparkling swimming pool and attached hot tub surrounded by open green space and mature trees, making it the ideal place to relax or entertain. A heated and cooled workshop with dedicated office space offers endless possibilities for hobbies, small business ventures, or remote work. For those with storage needs, there’s a large equipment and RV shed, as well as a four-car carport complete with a convenient half bath. With privacy, space, and an abundance of unique features, this one-of-a-kind property offers the best of country living while accommodating a wide range of lifestyles. Don’t miss the chance to own a historic retreat that’s ready for your next chapter.
For sale
$594,000
4835 Willow Creek Rd, Florence, SC 29505
3beds
3,706sqft
Est.:
Single Family Residence
Built in 1880
2.97 Acres Lot
$554,100 Zestimate®
$160/sqft
$-- HOA
What's special
Historic charmSparkling swimming poolAttached hot tubMature treesModern amenitiesTimeless character and warmth
- 273 days |
- 1,418 |
- 83 |
Zillow last checked: 8 hours ago
Listing updated: January 07, 2026 at 04:37am
Listed by:
Steven M Ateyeh 843-617-4663,
Exp Realty Llc
Source: Pee Dee Realtor Association,MLS#: 20251353
Tour with a local agent
Facts & features
Interior
Bedrooms & bathrooms
- Bedrooms: 3
- Bathrooms: 2
- Full bathrooms: 2
Heating
- Central
Cooling
- Central Air
Appliances
- Included: Washer, Double Oven, Range, Refrigerator
- Laundry: Wash/Dry Cnctn.
Features
- Entrance Foyer, Ceiling Fan(s), Shower, Attic, Walk-In Closet(s), High Ceilings, Solid Surface Countertops
- Flooring: Vinyl, Wood, Tile, Hardwood
- Windows: Insulated Windows, Blinds
- Number of fireplaces: 1
- Fireplace features: 1 Fireplace, Great Room
Interior area
- Total structure area: 3,706
- Total interior livable area: 3,706 sqft
Property
Parking
- Total spaces: 4
- Parking features: Detached, Carport
- Garage spaces: 4
- Has carport: Yes
Features
- Levels: One
- Stories: 1
- Patio & porch: Porch, Patio
- Exterior features: Storage, Other, Outdoor Space (Not Screened)
- Has private pool: Yes
- Pool features: Salt Water, Pool/Spa Combo
- Has spa: Yes
- Fencing: Fenced
Lot
- Size: 2.97 Acres
Details
- Additional structures: Workshop
- Parcel number: 0028001040
Construction
Type & style
- Home type: SingleFamily
- Architectural style: Colonial
- Property subtype: Single Family Residence
Materials
- Vinyl Siding
- Foundation: Crawl Space
- Roof: Shingle
Condition
- Year built: 1880
Utilities & green energy
- Sewer: Septic Tank
- Water: Public
Community & HOA
Community
- Subdivision: County
Location
- Region: Florence
Financial & listing details
- Price per square foot: $160/sqft
- Tax assessed value: $159,311
- Annual tax amount: $502
- Date on market: 4/14/2025
Estimated market value
$554,100
$526,000 - $582,000
$2,022/mo
Price history
Price history
| Date | Event | Price |
|---|---|---|
| 8/5/2025 | Listed for sale | $594,000$160/sqft |
Source: | ||
| 7/13/2025 | Contingent | $594,000$160/sqft |
Source: | ||
| 7/1/2025 | Price change | $594,000-4%$160/sqft |
Source: | ||
| 5/19/2025 | Price change | $619,000-1%$167/sqft |
Source: | ||
| 4/14/2025 | Listed for sale | $625,000+184.1%$169/sqft |
Source: | ||
Public tax history
Public tax history
| Year | Property taxes | Tax assessment |
|---|---|---|
| 2025 | $539 +7.2% | $159,311 |
| 2024 | $503 +16.8% | $159,311 +36.2% |
| 2023 | $430 -35% | $116,958 |
Find assessor info on the county website
BuyAbility℠ payment
Est. payment
$3,178/mo
Principal & interest
$2742
Property taxes
$228
Home insurance
$208
Climate risks
Neighborhood: 29505
Nearby schools
GreatSchools rating
- 7/10Wallace Gregg Elementary SchoolGrades: K-5Distance: 3.8 mi
- 3/10Williams Middle SchoolGrades: 6-8Distance: 8.8 mi
- 6/10South Florence High SchoolGrades: 9-12Distance: 6.9 mi
Schools provided by the listing agent
- Elementary: Wallace Gregg
- Middle: Southside
- High: South Florence
Source: Pee Dee Realtor Association. This data may not be complete. We recommend contacting the local school district to confirm school assignments for this home.
- Loading
- Loading
