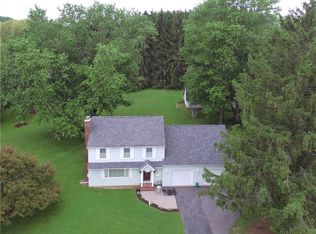Closed
$350,000
4835 Twelve Corners Rd, Auburn, NY 13021
2beds
1,482sqft
Single Family Residence
Built in 2001
2 Acres Lot
$384,600 Zestimate®
$236/sqft
$1,913 Estimated rent
Home value
$384,600
$362,000 - $408,000
$1,913/mo
Zestimate® history
Loading...
Owner options
Explore your selling options
What's special
Located in the Skaneateles School District on a serene 2-acre parcel of land, this ranch home is more than just a home; it's a haven of tranquility and charm. As you approach the property, you are greeted by a breathtaking view of cornfields that transform as the seasons change. This property is a sanctuary for wildlife, where you can watch deer, rabbits, and birds in their natural habitat. For the hobbyist, dreamer and creator, a pole barn garage with a workshop offers a place where you can bring your visions to life. This spacious home features soaring 9’ ceilings, hardwood floors in the formal living and dining rooms, a family room, two laundry rooms and a large primary suite with en-suite bath. The cozy kitchen overlooks the backyard and is conveniently open to the family room. Sliding glass doors lead from the family room to a large deck, perfect for entertaining, morning coffee or stargazing on a warm summer night. The basement offers ample storage, second laundry and a large room currently used as a bedroom. The seller chose to eliminate the 2nd and 3rd bedroom from the original floorplan to incorporate a formal dining room and family room.
Zillow last checked: 8 hours ago
Listing updated: December 18, 2023 at 04:48am
Listed by:
Michael DeRosa 315-406-7355,
Michael DeRosa Exchange,
Kelli Ide 315-706-9692,
Michael DeRosa Exchange
Bought with:
Mattie Tracy, 10401273741
Coldwell Banker Prime Properti
Source: NYSAMLSs,MLS#: S1496377 Originating MLS: Syracuse
Originating MLS: Syracuse
Facts & features
Interior
Bedrooms & bathrooms
- Bedrooms: 2
- Bathrooms: 2
- Full bathrooms: 2
- Main level bathrooms: 2
- Main level bedrooms: 1
Heating
- Gas, Forced Air
Cooling
- Window Unit(s)
Appliances
- Included: Dryer, Dishwasher, Gas Oven, Gas Range, Gas Water Heater, Microwave, Refrigerator, Water Softener Owned, Water Purifier
- Laundry: In Basement, Main Level
Features
- Ceiling Fan(s), Separate/Formal Dining Room, Separate/Formal Living Room, Sliding Glass Door(s), Window Treatments, Bedroom on Main Level, Convertible Bedroom, Main Level Primary, Primary Suite, Workshop
- Flooring: Hardwood, Varies, Vinyl
- Doors: Sliding Doors
- Windows: Drapes
- Basement: Full
- Number of fireplaces: 1
Interior area
- Total structure area: 1,482
- Total interior livable area: 1,482 sqft
Property
Parking
- Total spaces: 2
- Parking features: Detached, Electricity, Garage, Storage, Workshop in Garage, Driveway, Garage Door Opener, Other
- Garage spaces: 2
Features
- Levels: One
- Stories: 1
- Patio & porch: Deck
- Exterior features: Blacktop Driveway, Deck, Fence
- Fencing: Partial
Lot
- Size: 2 Acres
- Dimensions: 1652 x 529
Details
- Additional structures: Barn(s), Outbuilding
- Parcel number: 05460014600000010120010000
- Special conditions: Standard
Construction
Type & style
- Home type: SingleFamily
- Architectural style: Ranch
- Property subtype: Single Family Residence
Materials
- Vinyl Siding
- Foundation: Block
- Roof: Asphalt,Shingle
Condition
- Resale
- Year built: 2001
Utilities & green energy
- Sewer: Septic Tank
- Water: Connected, Public
- Utilities for property: Water Connected
Community & neighborhood
Location
- Region: Auburn
Other
Other facts
- Listing terms: Cash,Conventional
Price history
| Date | Event | Price |
|---|---|---|
| 12/15/2023 | Sold | $350,000-6.7%$236/sqft |
Source: | ||
| 12/13/2023 | Pending sale | $375,000-6%$253/sqft |
Source: | ||
| 9/19/2023 | Contingent | $399,000$269/sqft |
Source: | ||
| 9/13/2023 | Listed for sale | $399,000$269/sqft |
Source: | ||
Public tax history
Tax history is unavailable.
Neighborhood: 13021
Nearby schools
GreatSchools rating
- 7/10State Street Intermediate SchoolGrades: 3-5Distance: 7.2 mi
- 8/10Skaneateles Middle SchoolGrades: 6-8Distance: 7.2 mi
- 9/10Skaneateles Senior High SchoolGrades: 9-12Distance: 7.2 mi
Schools provided by the listing agent
- District: Skaneateles
Source: NYSAMLSs. This data may not be complete. We recommend contacting the local school district to confirm school assignments for this home.
