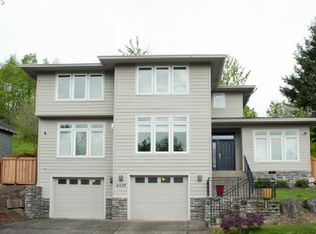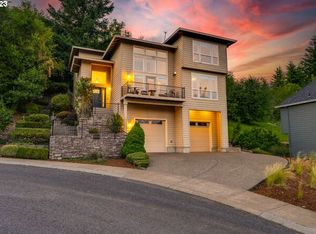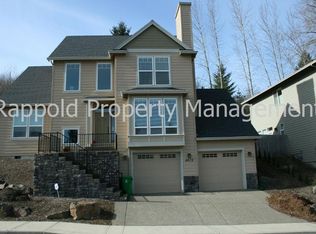Sold
$594,500
4835 SE Anderegg Loop, Portland, OR 97236
4beds
2,256sqft
Residential, Single Family Residence
Built in 2005
7,840.8 Square Feet Lot
$588,200 Zestimate®
$264/sqft
$3,217 Estimated rent
Home value
$588,200
$559,000 - $618,000
$3,217/mo
Zestimate® history
Loading...
Owner options
Explore your selling options
What's special
Impeccably cared for home backing up to gorgeous Powell Butte park with miles of hiking trails, views galore and serenity. Fantastic layout with open kitchen, living and dining area, also a guest suite and home gym/office all on the main floor. Large primary suite upstairs looking out into treetops, with spacious bathroom and walk in closet. Large, clean garage. Don't miss the neighborhood park entrance just 3 houses to the North.
Zillow last checked: 8 hours ago
Listing updated: February 15, 2023 at 03:04pm
Listed by:
Katie Lamb 503-312-0385,
Where, Inc
Bought with:
Alexandria Sand, 201217298
Windermere Realty Trust
Source: RMLS (OR),MLS#: 23452652
Facts & features
Interior
Bedrooms & bathrooms
- Bedrooms: 4
- Bathrooms: 3
- Full bathrooms: 3
- Main level bathrooms: 1
Primary bedroom
- Features: Bathtub, Suite, Vaulted Ceiling, Walkin Closet, Walkin Shower, Wallto Wall Carpet
- Level: Upper
Bedroom 2
- Level: Upper
Bedroom 3
- Level: Upper
Bedroom 4
- Features: Suite
- Level: Main
Dining room
- Level: Main
Kitchen
- Features: Builtin Range, Builtin Refrigerator, Central Vacuum, Hardwood Floors, Island, Builtin Oven
- Level: Main
Living room
- Features: Family Room Kitchen Combo, Fireplace, Hardwood Floors
- Level: Main
Heating
- Forced Air, Fireplace(s)
Cooling
- Central Air
Appliances
- Included: Built In Oven, Built-In Range, Built-In Refrigerator, Dishwasher, Disposal, Gas Appliances, Microwave, Stainless Steel Appliance(s), Washer/Dryer, Gas Water Heater
Features
- Central Vacuum, Granite, High Ceilings, Vaulted Ceiling(s), Suite, Kitchen Island, Family Room Kitchen Combo, Bathtub, Walk-In Closet(s), Walkin Shower, Cook Island
- Flooring: Hardwood, Wall to Wall Carpet
- Basement: Storage Space
- Number of fireplaces: 1
- Fireplace features: Gas
Interior area
- Total structure area: 2,256
- Total interior livable area: 2,256 sqft
Property
Parking
- Total spaces: 2
- Parking features: Driveway, Garage Door Opener, Attached, Oversized
- Attached garage spaces: 2
- Has uncovered spaces: Yes
Features
- Stories: 2
- Patio & porch: Patio
- Has view: Yes
- View description: Trees/Woods
Lot
- Size: 7,840 sqft
- Features: Terraced, SqFt 7000 to 9999
Details
- Additional structures: Workshop
- Parcel number: R504092
Construction
Type & style
- Home type: SingleFamily
- Architectural style: Contemporary,Traditional
- Property subtype: Residential, Single Family Residence
Materials
- Cement Siding
- Roof: Composition
Condition
- Resale
- New construction: No
- Year built: 2005
Utilities & green energy
- Gas: Gas
- Sewer: Public Sewer
- Water: Public
Community & neighborhood
Location
- Region: Portland
HOA & financial
HOA
- Has HOA: Yes
- HOA fee: $235 annually
Other
Other facts
- Listing terms: Cash,Conventional
- Road surface type: Concrete
Price history
| Date | Event | Price |
|---|---|---|
| 2/15/2023 | Sold | $594,500+3.4%$264/sqft |
Source: | ||
| 1/31/2023 | Pending sale | $575,000$255/sqft |
Source: | ||
| 1/26/2023 | Listed for sale | $575,000+31%$255/sqft |
Source: | ||
| 3/24/2021 | Listing removed | -- |
Source: Owner | ||
| 12/30/2016 | Listing removed | $439,000$195/sqft |
Source: Owner | ||
Public tax history
| Year | Property taxes | Tax assessment |
|---|---|---|
| 2025 | $8,019 +4.3% | $346,580 +3% |
| 2024 | $7,688 +4.5% | $336,490 +3% |
| 2023 | $7,360 +2.5% | $326,690 +3% |
Find assessor info on the county website
Neighborhood: Pleasant Valley
Nearby schools
GreatSchools rating
- 8/10Pleasant Valley Elementary SchoolGrades: K-5Distance: 1.7 mi
- 3/10Centennial Middle SchoolGrades: 6-8Distance: 1.2 mi
- 4/10Centennial High SchoolGrades: 9-12Distance: 1 mi
Schools provided by the listing agent
- Elementary: Butler Creek
- Middle: Centennial
- High: Centennial
Source: RMLS (OR). This data may not be complete. We recommend contacting the local school district to confirm school assignments for this home.
Get a cash offer in 3 minutes
Find out how much your home could sell for in as little as 3 minutes with a no-obligation cash offer.
Estimated market value
$588,200
Get a cash offer in 3 minutes
Find out how much your home could sell for in as little as 3 minutes with a no-obligation cash offer.
Estimated market value
$588,200


