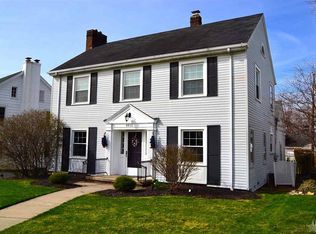Closed
$400,000
4835 Old Mill Rd, Fort Wayne, IN 46807
4beds
2,709sqft
Single Family Residence
Built in 1940
9,583.2 Square Feet Lot
$415,400 Zestimate®
$--/sqft
$1,965 Estimated rent
Home value
$415,400
$374,000 - $461,000
$1,965/mo
Zestimate® history
Loading...
Owner options
Explore your selling options
What's special
**MULTIPLE OFFERS - HIGHEST AND BEST DUE BY 9:30 AM 7/9/24** Your opportunity to make this quintessential Southwood Park home, with INGROUND POOL, your new home! Located in the popular '07 area, this 1940 two story will charm you! Hard to miss the leaded glass transom & sidelights entering the front door - then the beautiful center hall staircase and wood floors! Living Room w/fireplace, Kitchen w/granite counters & all appliances included, Dining Room w/windows overlooking the rear yard & pool, Office/Den w/tons of built in shelves, Half Bath & Sunroom finish out the main level. Upstairs you will find 4 Bedrooms/2 Baths including the Primary Bedroom en-suite w/tiled shower - plus you will LOVE the 9x6 sitting room which leads to the 14x9 walk in closet! Recently updated finished space in the Basement includes a theatre room w/vinyl plank flooring! Laundry space w/great laundry chute and sink - plus washer & dryer included! You will relax the minute you step into the rear yard with pool, pergola w/hot tub and NEW privacy fence! Fantastic 3 car garage w/tons of room for storing anything you can think of! Walk or ride your bike to Foster Park & the trail system - just minutes from your favorite '07 eatery!
Zillow last checked: 8 hours ago
Listing updated: August 05, 2024 at 11:15am
Listed by:
Beth Walker Cell:260-437-3942,
Fairfield Group REALTORS, Inc.
Bought with:
Patricia Tritch, RB14042408
RE/MAX Results
Source: IRMLS,MLS#: 202424654
Facts & features
Interior
Bedrooms & bathrooms
- Bedrooms: 4
- Bathrooms: 3
- Full bathrooms: 2
- 1/2 bathrooms: 1
Bedroom 1
- Level: Upper
Bedroom 2
- Level: Upper
Dining room
- Level: Main
- Area: 176
- Dimensions: 16 x 11
Family room
- Level: Basement
- Area: 231
- Dimensions: 21 x 11
Kitchen
- Level: Main
- Area: 120
- Dimensions: 15 x 8
Living room
- Level: Main
- Area: 264
- Dimensions: 22 x 12
Office
- Level: Main
- Area: 156
- Dimensions: 13 x 12
Heating
- Natural Gas, Forced Air
Cooling
- Central Air
Appliances
- Included: Range/Oven Hook Up Gas, Dishwasher, Microwave, Refrigerator, Washer, Dryer-Electric, Gas Range
- Laundry: Electric Dryer Hookup
Features
- 1st Bdrm En Suite, Bookcases, Ceiling Fan(s), Walk-In Closet(s), Stone Counters, Entrance Foyer
- Flooring: Hardwood
- Doors: Six Panel Doors
- Windows: Window Treatments
- Basement: Crawl Space,Partial,Partially Finished
- Number of fireplaces: 1
- Fireplace features: Living Room
Interior area
- Total structure area: 2,988
- Total interior livable area: 2,709 sqft
- Finished area above ground: 2,229
- Finished area below ground: 480
Property
Parking
- Total spaces: 3
- Parking features: Attached, Garage Door Opener, Concrete
- Attached garage spaces: 3
- Has uncovered spaces: Yes
Features
- Levels: Two
- Stories: 2
- Patio & porch: Patio, Porch Covered
- Pool features: In Ground
- Has spa: Yes
- Spa features: Private
- Fencing: Privacy,Wood
Lot
- Size: 9,583 sqft
- Dimensions: 65x150
- Features: Level, Rolling Slope, City/Town/Suburb, Near Walking Trail
Details
- Additional structures: Shed
- Parcel number: 021223162007.000074
- Zoning: R1
- Other equipment: Pool Equipment
Construction
Type & style
- Home type: SingleFamily
- Architectural style: Traditional
- Property subtype: Single Family Residence
Materials
- Cedar, Vinyl Siding, Wood Siding
Condition
- New construction: No
- Year built: 1940
Utilities & green energy
- Sewer: City
- Water: City
Community & neighborhood
Location
- Region: Fort Wayne
- Subdivision: Southwood Park
HOA & financial
HOA
- Has HOA: Yes
- HOA fee: $59 annually
Other
Other facts
- Listing terms: Cash,Conventional,FHA,VA Loan
Price history
| Date | Event | Price |
|---|---|---|
| 8/5/2024 | Sold | $400,000+9.6% |
Source: | ||
| 7/9/2024 | Pending sale | $365,000 |
Source: | ||
| 7/8/2024 | Listed for sale | $365,000+21.7% |
Source: | ||
| 12/10/2021 | Sold | $299,900 |
Source: | ||
| 11/19/2021 | Pending sale | $299,900 |
Source: | ||
Public tax history
| Year | Property taxes | Tax assessment |
|---|---|---|
| 2024 | $3,219 +14.1% | $288,900 +6.1% |
| 2023 | $2,821 +4.6% | $272,400 +10.7% |
| 2022 | $2,696 +9.7% | $246,100 +4.3% |
Find assessor info on the county website
Neighborhood: Southwood Park
Nearby schools
GreatSchools rating
- 4/10Harrison Hill Elementary SchoolGrades: PK-5Distance: 0.5 mi
- 4/10Kekionga Middle SchoolGrades: 6-8Distance: 1.4 mi
- 2/10South Side High SchoolGrades: 9-12Distance: 1.2 mi
Schools provided by the listing agent
- Elementary: Harrison Hill
- Middle: Kekionga
- High: South Side
- District: Fort Wayne Community
Source: IRMLS. This data may not be complete. We recommend contacting the local school district to confirm school assignments for this home.

Get pre-qualified for a loan
At Zillow Home Loans, we can pre-qualify you in as little as 5 minutes with no impact to your credit score.An equal housing lender. NMLS #10287.
Sell for more on Zillow
Get a free Zillow Showcase℠ listing and you could sell for .
$415,400
2% more+ $8,308
With Zillow Showcase(estimated)
$423,708