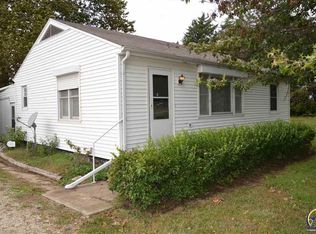Sold
Price Unknown
4835 NW Forbes Rd, Topeka, KS 66618
3beds
1,728sqft
Single Family Residence, Residential
Built in 1986
2.74 Acres Lot
$310,300 Zestimate®
$--/sqft
$2,008 Estimated rent
Home value
$310,300
$264,000 - $366,000
$2,008/mo
Zestimate® history
Loading...
Owner options
Explore your selling options
What's special
This beautiful berm house located in the Silver Lake School district has 3 bedrooms and 2 1/2 bathrooms. This house sits on almost 3 acres, giving you plenty of outdoor space to enjoy as well as a 12X14 Shed to store all of your outdoor toys. If you are looking for a well-maintained home that is move-in ready, you should take a look! Don't miss out on the opportunity to make this your new home, see for yourself all that this great property has to offer!
Zillow last checked: 8 hours ago
Listing updated: May 06, 2025 at 09:38am
Listed by:
Missy Tew 785-633-6356,
Berkshire Hathaway First
Bought with:
Patrick Moore, 00236725
KW One Legacy Partners, LLC
Source: Sunflower AOR,MLS#: 238611
Facts & features
Interior
Bedrooms & bathrooms
- Bedrooms: 3
- Bathrooms: 3
- Full bathrooms: 2
- 1/2 bathrooms: 1
Primary bedroom
- Level: Main
- Area: 190.17
- Dimensions: 14 X 13'7
Bedroom 2
- Level: Main
- Area: 154.06
- Dimensions: 12'9 X 12'1
Bedroom 3
- Level: Main
- Area: 169.35
- Dimensions: 14'10 X 11'5
Kitchen
- Level: Main
- Area: 242.31
- Dimensions: 20'4 X 11'11
Laundry
- Level: Main
- Area: 203.73
- Dimensions: 19'3 X 10'7
Living room
- Level: Main
- Area: 186.77
- Dimensions: 13'9'X 13'7
Heating
- Natural Gas, Propane
Cooling
- Central Air
Appliances
- Included: Electric Cooktop, Microwave, Dishwasher, Refrigerator, Washer, Dryer
- Laundry: Main Level, Separate Room
Features
- Flooring: Vinyl, Carpet
- Basement: Concrete
- Has fireplace: No
Interior area
- Total structure area: 1,728
- Total interior livable area: 1,728 sqft
- Finished area above ground: 1,728
- Finished area below ground: 0
Property
Parking
- Total spaces: 2
- Parking features: Attached, Auto Garage Opener(s), Garage Door Opener
- Attached garage spaces: 2
Features
- Entry location: Zero Step Entry
- Exterior features: Zero Step Entry
Lot
- Size: 2.74 Acres
Details
- Additional structures: Shed(s)
- Parcel number: R3850
- Special conditions: Standard,Arm's Length
Construction
Type & style
- Home type: SingleFamily
- Architectural style: Earth Contact/Sheltered
- Property subtype: Single Family Residence, Residential
Materials
- Vinyl Siding
- Roof: Architectural Style
Condition
- Year built: 1986
Utilities & green energy
- Water: Well
Community & neighborhood
Location
- Region: Topeka
- Subdivision: Silver Lake
Price history
| Date | Event | Price |
|---|---|---|
| 5/6/2025 | Sold | -- |
Source: | ||
| 4/2/2025 | Pending sale | $305,000$177/sqft |
Source: | ||
| 3/31/2025 | Listed for sale | $305,000$177/sqft |
Source: | ||
Public tax history
| Year | Property taxes | Tax assessment |
|---|---|---|
| 2025 | -- | $20,303 +3% |
| 2024 | $2,557 +3.4% | $19,712 +3.5% |
| 2023 | $2,473 +10.1% | $19,045 +11% |
Find assessor info on the county website
Neighborhood: 66618
Nearby schools
GreatSchools rating
- 8/10Silver Lake Elementary SchoolGrades: PK-6Distance: 4.2 mi
- 6/10Silver Lake Jr-Sr High SchoolGrades: 7-12Distance: 4.4 mi
Schools provided by the listing agent
- Elementary: Silver Lake Elementary School/USD 372
- Middle: Silver Lake Middle School/USD 372
- High: Silver Lake High School/USD 372
Source: Sunflower AOR. This data may not be complete. We recommend contacting the local school district to confirm school assignments for this home.
