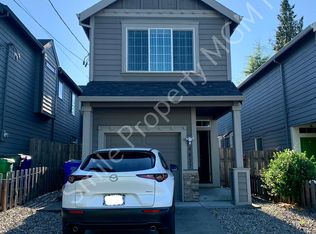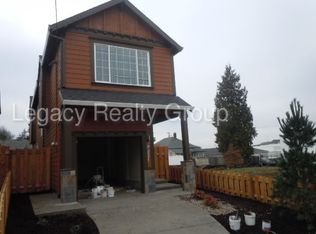To schedule a showing, click the link below or copy and paste into your browser: *Holiday Incentive! $800 off the first month!* This newer construction home offers a light and bright modern living space w/open concept kitchen, dining area, fireplace & central air-conditioning. When you enter the home you are greeted with high ceilings and bamboo wood flooring throughout the main level. The powder bath is to your right before you enter the living room. The open floor plan makes this home great for entertaining. The kitchen has modern cabinets, porcelain counters, a custom backsplash, stainless steel appliances, and a breakfast bar. There is a sliding glass door off the dining room that leads out to the darling fenced backyard. The upper level hosts the spacious master suite w/ vaulted ceilings and a large window for natural light. The master bath has double sinks and a walk-in shower. Travel down the hall to the 2 additional large bedrooms, hall bathroom, and laundry room. There is a 1 car garage. The backyard is fully fenced, and low maintenance with a large patio. It is private which is great for entertaining or just hanging out with your furry family members. This home has easy freeway access, great public transport, 1/4 mile to the Red Max stop, shopping, or headed to the airport. Terms: 12-month lease County: Multnomah Accessible Dwelling Unit: No Pet Policy: One dog is possible with owner approval, additional deposit, monthly pet rent, proof of spay/neuter and pet screening. Special Terms: No smoking is permitted on the premises. Proof of renter's insurance is required prior to and throughout the tenancy. The property is included in a furnace filter replacement program. Tenants will pay an additional $10 per month and receive quarterly shipments of the filters. Year Built: 2015 Heat Air Conditioning Utilities Included in Rent: Trash- Owners will pay for a 35 gallon trash receptacle and recycling in jurisdictions where mandated. Any additional trash above the 35 gallon container will be the tenant's responsibility to pay. Utilities Paid by Tenant: Pacific Power, Portland Water/Sewer Appliances: Dishwasher, Disposal, Electric Oven/Range, Microwave, Refrigerator, Washer, and Electric Dryer Garage: 1 Car Garage (with garage door opener). Vehicle Restrictions: Max 3 vehicles (No RV, boat or trailer) SCHOOLS: Grade School: Prescott Middle School: Parkrose High School: Parkrose Information deemed reliable but not guaranteed.
This property is off market, which means it's not currently listed for sale or rent on Zillow. This may be different from what's available on other websites or public sources.


