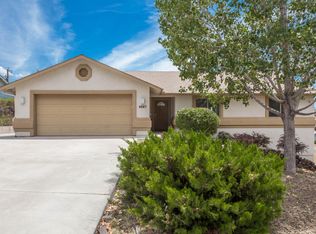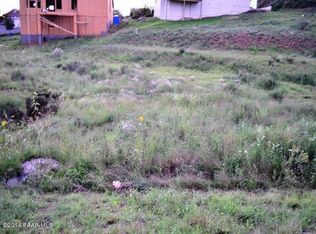This gorgeous, nearly new & immaculately maintained home boasts an open & spacious split bedroom floorplan with a great room design concept, live on one level, numerous possibilities for added living space utilizing the unfinished lower level & no restrictive HOA! The elevated lot, situated in a prime central Prescott Valley location that is close to all, has outstanding views of the Mingus Mountain range, the Bradshaw's as well as Prescott Valley fireworks! Interior features of this home include vaulted ceilings, knotty alder cabinetry throughout, granite counter tops throughout, oil rubbed bronze fixtures, horizontal wood blinds & abundant storage options utilizing closets & additional access to the attic - perfect for long term or seasonal items! CONTINUE
This property is off market, which means it's not currently listed for sale or rent on Zillow. This may be different from what's available on other websites or public sources.

