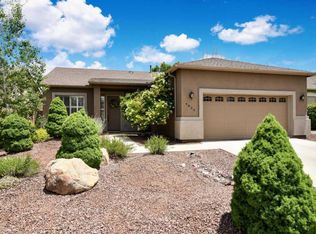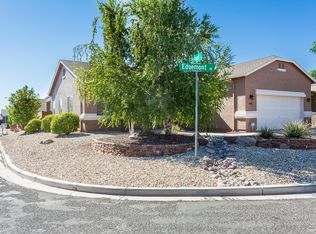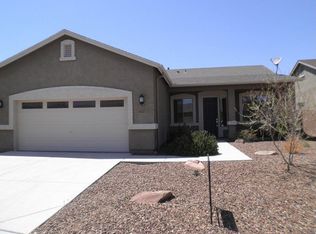Beautiful Home in Granville! - This 1,631 square foot home was built in 2006 and has many upgrades. Enter into the formal living room with tile entry and laminate wood flooring. The kitchen features tile floors and backsplash, gas range and granite counter tops. This home also features a dining area with tile floors and plenty of natural light. The informal living space has a gas fireplace with rock fascia and a built in entertainment canter. The master bedroom plays host to a large master bathroom with garden tub, dual vanity sinks and walk in shower. There are 2 guest rooms, a full guest bath, a laundry room with utility sink and a two car garage. The exterior features a beautiful front courtyard with rock wall border, covered back patio, fully landscaped yard and block privacy fence in the back. HOA: Granville. Rules and CC&R's apply. Amenities include: community kitchen, fitness center, jogging trails, meeting rooms, outdoor pool, spa, playgrounds, media center, tennis, fitness and exercise center, basketball court, dog park, etc. Tenant pays a one time $25.00 admin fee (membership required) for the use of these amenities. Heating: Forced gas. Cooling: Central AC and ceiling fans. Appliances include: refrigerator, built in microwave, gas range/oven, dishwasher, disposal, laundry units are included (dryer is electric). Utilities: Tenant Pays. Electric - APS. Natural Gas - Unisource. Water, Sewer - Town of Prescott Valley. Trash. Terms: No smoking. No college students. No Pets. AAO. Renters insurance required. Year lease. Move In Costs: $35 application fee (per person 18 and over). $175 carpet cleaning fee. $100 administrative fee. Deposit may be equivalent to one month's rent, but may be up to 1.5 times one month's rent. Rent and/or prorated rent. No Pets Allowed (RLNE3287598)
This property is off market, which means it's not currently listed for sale or rent on Zillow. This may be different from what's available on other websites or public sources.


