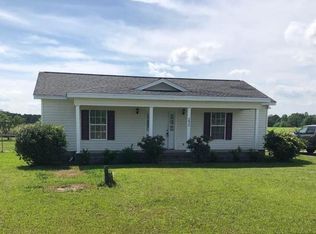Sold for $275,000
$275,000
4835 Langston Rd, Timmonsville, SC 29161
3beds
1,653sqft
Single Family Residence
Built in 2023
0.94 Acres Lot
$298,100 Zestimate®
$166/sqft
$1,789 Estimated rent
Home value
$298,100
$283,000 - $313,000
$1,789/mo
Zestimate® history
Loading...
Owner options
Explore your selling options
What's special
Welcome to the country! Wonderful new one level home on almost an acre. Open floor plan with lots of light. Women designed floor plan! No wasted space, good closets, generous bedrooms and baths, comfortable home. Separate laundry room with a good linen closet. The kitchen has a large peninsula, good cabinet space, and a pantry. Luxury vinyl plank flooring in all high traffic areas. Septic tank is in the front yard so you can install a pool or outbuilding in the very spacious back yard. 12' x12' rear porch with a 12' x12' concrete patio. 6' x16' front porch perfect for 2 rocking chairs. Land is sandy well drained soil and entire yard is seeded with centipede and rye grass. Land extends to the center of the drainage ditch ( corner stakes are there) Economical all electric and a quality Trane heat pump. Very light deed restrictions and no HOA . The neighbors are great! Owner is licensed real estate agent. Construction complete by April 7th, 2023.
Zillow last checked: 8 hours ago
Listing updated: April 20, 2025 at 11:27pm
Listed by:
Sharon Olson 843-687-0431,
Brand Name Real Estate
Bought with:
Elizabeth Windham, 120336
Crosson & Co Real Estate Brokered By Exp Realty
Source: Pee Dee Realtor Association,MLS#: 20230966
Facts & features
Interior
Bedrooms & bathrooms
- Bedrooms: 3
- Bathrooms: 2
- Full bathrooms: 2
Heating
- Heat Pump
Cooling
- Heat Pump
Appliances
- Included: Disposal, Dishwasher, Microwave, Range
- Laundry: Wash/Dry Cnctn.
Features
- Ceiling Fan(s), Soaking Tub, Shower, Attic, Walk-In Closet(s), High Ceilings, Solid Surface Countertops
- Flooring: Carpet, Vinyl
- Windows: Insulated Windows
- Attic: Pull Down Stairs
- Has fireplace: Yes
- Fireplace features: Electric
Interior area
- Total structure area: 1,653
- Total interior livable area: 1,653 sqft
Property
Parking
- Total spaces: 2
- Parking features: Attached
- Attached garage spaces: 2
Features
- Patio & porch: Porch, Patio
- Exterior features: Outdoor Space (Not Screened)
Lot
- Size: 0.94 Acres
Details
- Parcel number: 0008104087
Construction
Type & style
- Home type: SingleFamily
- Architectural style: Country Home
- Property subtype: Single Family Residence
Materials
- Vinyl Siding
- Foundation: Raised
- Roof: Shingle
Condition
- New Construction
- New construction: Yes
- Year built: 2023
Utilities & green energy
- Sewer: Septic Tank
- Water: Public
Community & neighborhood
Location
- Region: Timmonsville
- Subdivision: County
Price history
| Date | Event | Price |
|---|---|---|
| 7/11/2023 | Sold | $275,000$166/sqft |
Source: Public Record Report a problem | ||
| 4/21/2023 | Sold | $275,000+6.2%$166/sqft |
Source: | ||
| 3/23/2023 | Listed for sale | $259,000+1195%$157/sqft |
Source: | ||
| 9/1/2022 | Sold | $20,000-75%$12/sqft |
Source: Public Record Report a problem | ||
| 8/12/2022 | Listed for sale | $80,000$48/sqft |
Source: | ||
Public tax history
| Year | Property taxes | Tax assessment |
|---|---|---|
| 2025 | $1,408 +11.4% | $273,046 |
| 2024 | $1,263 +225% | $273,046 +1265.2% |
| 2023 | $389 +30.5% | $20,000 +17.6% |
Find assessor info on the county website
Neighborhood: 29161
Nearby schools
GreatSchools rating
- 4/10Brockington Elementary MagnetGrades: PK-5Distance: 4.4 mi
- 4/10Henry L. Sneed Middle SchoolGrades: 6-8Distance: 6.1 mi
- 6/10South Florence High SchoolGrades: 9-12Distance: 6.8 mi
Schools provided by the listing agent
- Elementary: Brockington
Source: Pee Dee Realtor Association. This data may not be complete. We recommend contacting the local school district to confirm school assignments for this home.
Get pre-qualified for a loan
At Zillow Home Loans, we can pre-qualify you in as little as 5 minutes with no impact to your credit score.An equal housing lender. NMLS #10287.
Sell for more on Zillow
Get a Zillow Showcase℠ listing at no additional cost and you could sell for .
$298,100
2% more+$5,962
With Zillow Showcase(estimated)$304,062
