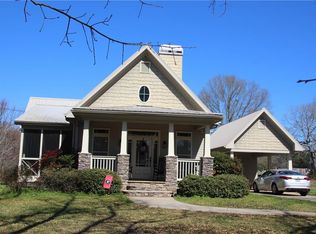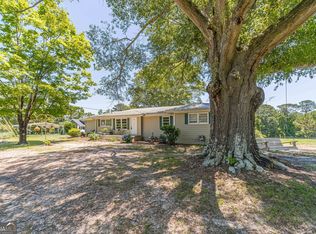3 bedroom 2 bath house on crawl space nestled on 1 acre of flat beautiful property. No HOA. No neighborhood. On a private little street about one mile out of the small town of Jersey. In Social Circle AND Walnut Grove school cluster. Newly renovated. Beautiful LVP flooring and freshly farmhouse inspired painting. Granite countertops in kitchen and both bathrooms. Kitchen has room for a breakfast table. Formal dining area. Good size Livingroom. Spacious Spare bedrooms with decent closets. Brand New appliances. HUGE master suite with new hardwood floors. Walk in closet. Gorgeous long front porch that extends over the entire front of the house. New Metal Roof. Recent tree work and grading to extend the backyard. Two-story 20x20 building with electricity and finished walls. Upstairs of building has hardwood floors, finished walls, and a closet. Downstairs of building is close to being finished. Would be great for grown children or family visiting. Landscaping in the front yard with flowerbeds. District 5 which means you can choose between Social Circle schools or Walnut Grove!!!!!!! SO much more!!! A lot of love and time went into this. Do NOT call unless you are interested in purchasing this home.
This property is off market, which means it's not currently listed for sale or rent on Zillow. This may be different from what's available on other websites or public sources.


