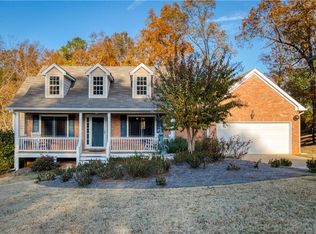NEW PAINT, INSIDE and OUT, NEW CARPET, NEW WOOD FLOORS in family and dining rooms. Perched on a ridge with sunrises in the front and sunsets in the back! Views of Sawnee Mt. Bring the rockers and enjoy the covered front porch. The fireplace has a gas line and logs for easy enjoyment. The dining area will hold the whole family for holidays and special occasions. The kitchen is convenient to navigate and meal prep is easy with a movable island. Enjoy eating while overlooking the spacious backyard with beautiful plantings and even a garden area! Blow your mind big bonus/fourth bedroom upstairs with a clothes closet and attic storage. The relaxing owner's suite has a view of the back lawn. The master bath has a double vanity, soaking tub, separate shower, private water closet, and a walk-in clothes closet. The basement has sheetrock walls and all the fixtures in the bathroom. It just needs a little more to expand your living space. Additional insulation in the attic.
This property is off market, which means it's not currently listed for sale or rent on Zillow. This may be different from what's available on other websites or public sources.
