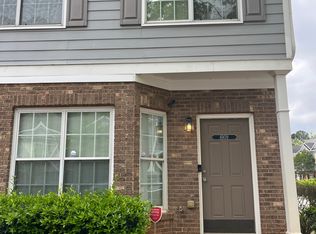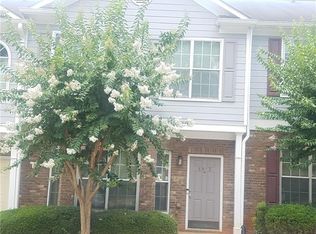DON'T MISS OUT!!! Come see this well maintained home before it's too late. Great location and convenient for shopping, leisure, and commuting to the city. As you enter the home, the stairs are straight ahead with the living room to your left. Towards the rear of the first floor you'll find the open kitchen overlooking the formal dining room as well as the living room. Just out back, you have your own patio/sitting area as well as a storage area. Upstairs, you'll find two bedrooms each with their own full bathroom. Also upstairs is a loft area that can be used as an office, sitting room, kids playroom, etc,.. The laundry room is also located upstairs. All of this for this great price.... This home is sure to sell quickly! Call today to schedule your own private showing.
This property is off market, which means it's not currently listed for sale or rent on Zillow. This may be different from what's available on other websites or public sources.

