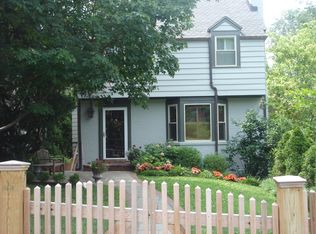Great location & BIG lot (almost 10,000sf) - plenty of room to expand and/or renovate. 3BR & 2ba up; MBR recently renovated. LR w/fp, DR w/ french doors to screened porch; HW flrs on 1st and 2nd, basement with 9' ceilings w/ door leading to huge yard. Steps to the famous Palisades 4th of July parade, weekly Farmer's market, the Library, shops and grocery - sold AS-IS
This property is off market, which means it's not currently listed for sale or rent on Zillow. This may be different from what's available on other websites or public sources.
