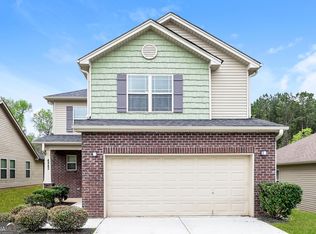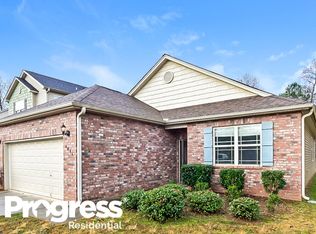Closed
$300,000
4834 Summersun Dr, Morrow, GA 30260
4beds
--sqft
Single Family Residence, Residential
Built in 2017
8,276.4 Square Feet Lot
$293,900 Zestimate®
$--/sqft
$2,234 Estimated rent
Home value
$293,900
$244,000 - $353,000
$2,234/mo
Zestimate® history
Loading...
Owner options
Explore your selling options
What's special
LIMITED TIME ONLY $13,000 BUYER INCENTIVE!!! Discover your dream home in the heart of Morrow, GA! This stunning brick front 4 bedroom, 2-story residence is situated on a desirable corner lot, offering an ideal blend of elegance, comfort, and convenience. As you enter, you'll be greeted by a warm and inviting living room featuring a cozy fireplace, perfect for relaxing evenings with family and friends. The separate dining room provides an elegant space for entertaining and hosting dinner parties. The first floor boasts beautiful hardwood LVP flooring, adding a touch of sophistication to the home. The gourmet-style kitchen is a chef's delight, equipped with granite countertops, stainless steel appliances, and a large island, ideal for meal preparation and casual dining. All four generous sized bedrooms are located upstairs, providing a peaceful retreat away from the main living areas. The spacious owner's suite is a true haven, complete with a spa-like bathroom featuring a separate tub and shower, offering a luxurious space to unwind and rejuvenate. Step outside to the fenced-in backyard, a private oasis perfect for outdoor living and entertaining. Enjoy summer days by splashing in your above-ground pool, or retreat to the charming she-shed for a quiet escape or creative workspace. There's also ample space for a garden, allowing you to indulge your green thumb. Located in a friendly neighborhood, this home offers easy access to major interstates, not far from the airport, shopping, dining, parks, and top-rated schools. With its perfect blend of style, comfort, and functionality, this home is ready to welcome you and your family. Don't miss out on the opportunity to make this exceptional property your new home. Schedule your showing today and experience the best of Morrow living!
Zillow last checked: 8 hours ago
Listing updated: September 03, 2024 at 10:54pm
Listing Provided by:
TIFFANY HANKERSON,
Drake Realty, Inc
Bought with:
Jimmy Le, 423488
BHGRE Metro Brokers
Source: FMLS GA,MLS#: 7396631
Facts & features
Interior
Bedrooms & bathrooms
- Bedrooms: 4
- Bathrooms: 3
- Full bathrooms: 2
- 1/2 bathrooms: 1
Primary bedroom
- Features: Other
- Level: Other
Bedroom
- Features: Other
Primary bathroom
- Features: Double Vanity, Separate Tub/Shower
Dining room
- Features: Separate Dining Room
Kitchen
- Features: Cabinets Other, Eat-in Kitchen, Kitchen Island, Pantry, Stone Counters, View to Family Room
Heating
- Central, Electric
Cooling
- Ceiling Fan(s), Central Air, Zoned
Appliances
- Included: Dishwasher, Electric Range, Electric Water Heater, Range Hood, Refrigerator
- Laundry: In Hall, Laundry Room, Upper Level
Features
- Crown Molding, Double Vanity, Entrance Foyer, High Ceilings 9 ft Main, High Speed Internet, Tray Ceiling(s), Walk-In Closet(s)
- Flooring: Carpet, Hardwood, Laminate, Vinyl
- Windows: Double Pane Windows, Window Treatments
- Basement: None
- Number of fireplaces: 1
- Fireplace features: Electric, Factory Built, Glass Doors, Living Room
- Common walls with other units/homes: No One Above,No One Below
Interior area
- Total structure area: 0
- Finished area above ground: 2,476
- Finished area below ground: 0
Property
Parking
- Total spaces: 2
- Parking features: Attached, Garage, Garage Door Opener, Garage Faces Front
- Attached garage spaces: 2
Accessibility
- Accessibility features: None
Features
- Levels: Two
- Stories: 2
- Patio & porch: Patio
- Exterior features: Lighting, Private Yard, Rear Stairs, No Dock
- Pool features: Above Ground, Fenced, Pool Cover
- Spa features: None
- Fencing: Back Yard,Fenced,Wood
- Has view: Yes
- View description: Other, Trees/Woods
- Waterfront features: None
- Body of water: None
Lot
- Size: 8,276 sqft
- Features: Corner Lot
Details
- Additional structures: Outbuilding, Shed(s), Workshop
- Parcel number: 12179C A038
- Other equipment: None
- Horse amenities: None
Construction
Type & style
- Home type: SingleFamily
- Architectural style: Traditional
- Property subtype: Single Family Residence, Residential
Materials
- Brick Front, HardiPlank Type
- Foundation: Slab
- Roof: Composition
Condition
- Resale
- New construction: No
- Year built: 2017
Utilities & green energy
- Electric: Other
- Sewer: Public Sewer
- Water: Public
- Utilities for property: Cable Available, Electricity Available, Phone Available, Sewer Available, Underground Utilities, Water Available
Green energy
- Energy efficient items: None
- Energy generation: None
Community & neighborhood
Security
- Security features: Fire Alarm, Security System Leased, Security System Owned, Smoke Detector(s)
Community
- Community features: Homeowners Assoc, Sidewalks, Street Lights
Location
- Region: Morrow
- Subdivision: The Manor @ Forest Park
HOA & financial
HOA
- Has HOA: Yes
- Services included: Maintenance Grounds
Other
Other facts
- Ownership: Fee Simple
- Road surface type: Asphalt
Price history
| Date | Event | Price |
|---|---|---|
| 8/30/2024 | Sold | $300,000-5% |
Source: | ||
| 8/11/2024 | Pending sale | $315,900 |
Source: | ||
| 7/19/2024 | Price change | $315,900-4.3% |
Source: | ||
| 7/11/2024 | Price change | $330,000-1.8% |
Source: | ||
| 7/3/2024 | Price change | $336,000-1.2% |
Source: | ||
Public tax history
| Year | Property taxes | Tax assessment |
|---|---|---|
| 2024 | $5,135 -9.3% | $140,640 -23.4% |
| 2023 | $5,660 +26.1% | $183,720 +48.9% |
| 2022 | $4,489 +7.9% | $123,400 +7.9% |
Find assessor info on the county website
Neighborhood: 30260
Nearby schools
GreatSchools rating
- 4/10Thurgood Marshall Elementary SchoolGrades: PK-5Distance: 1.3 mi
- 5/10Morrow Middle SchoolGrades: 6-8Distance: 1.2 mi
- 4/10Morrow High SchoolGrades: 9-12Distance: 1.4 mi
Schools provided by the listing agent
- Elementary: Thurgood Marshall
- Middle: Morrow
- High: Morrow
Source: FMLS GA. This data may not be complete. We recommend contacting the local school district to confirm school assignments for this home.
Get a cash offer in 3 minutes
Find out how much your home could sell for in as little as 3 minutes with a no-obligation cash offer.
Estimated market value
$293,900
Get a cash offer in 3 minutes
Find out how much your home could sell for in as little as 3 minutes with a no-obligation cash offer.
Estimated market value
$293,900

