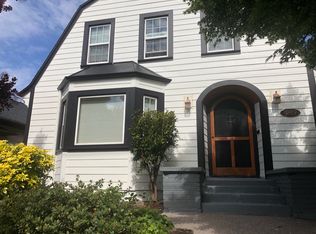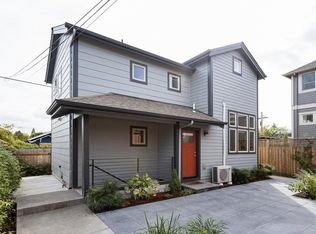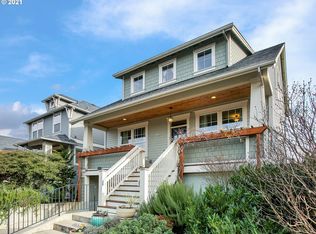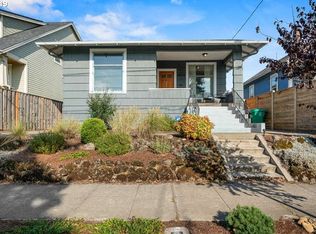Sold
$892,000
4834 NE 25th Ave, Portland, OR 97211
4beds
2,869sqft
Residential, Single Family Residence
Built in 2012
3,920.4 Square Feet Lot
$863,200 Zestimate®
$311/sqft
$4,748 Estimated rent
Home value
$863,200
$794,000 - $941,000
$4,748/mo
Zestimate® history
Loading...
Owner options
Explore your selling options
What's special
Presenting a contemporary craftsman nestled in the heart of the vibrant Alberta Arts District. Elevated above the street, this 4 bed/2.5 bath LEED certified home with an impressive 9 energy score, weaves together an eco-conscious design with function & sophistication. Step through the covered front porch into a stylish entryway adorned with wainscoting & clever built-in storage. French Doors beckon you into a cheerful office overlooking the neighborhood. Continuing into the main level, the open-concept design fosters a seamless & communal flow. Bathed in natural light and accentuated by wood floors, the home exudes a bright & airy atmosphere. The entertainer's kitchen boasts stainless-steel appliances, granite counters and breakfast bar that effortlessly connects to the adjacent dining area creating a central hub to gather and connect. Through the graceful curved archway lies an inviting living room with a gas fireplace, built-in shelves and box-beamed ceilings. Additionally on the main, find a secondary exterior staircase that leads to the backyard. Retreat upstairs to the primary suite featuring an oversized walk-in closet, soaking tub and dual sinks. The east facing windows offer views of morning sunrises and loads of sunshine to kickstart your day. Rounding out the upper level are 2 additional bedrooms, full bathroom and conveniently located laundry room. Downstairs, the lower level offers a large 4th bedroom (or 2nd office/family room) with an oversized closet and built-in shelving. The extra deep garage provides space for a home gym, rec room or secure parking. Head outside to the picnic-perfect backyard with room to play, hot tub w/ wood surround and covered patio for year-round enjoyment. Walking distance to trendy restaurants, shops, parks, New Seasons and the Kennedy School. Embrace the peaceful neighborhood feel or be immersed in energetic community just steps from your door. This stunning home epitomizes quintessential Portland living. [Home Energy Score = 9. HES Report at https://rpt.greenbuildingregistry.com/hes/OR10042018]
Zillow last checked: 8 hours ago
Listing updated: July 03, 2024 at 12:23am
Listed by:
Michelle McCabe 503-952-6387,
Windermere Realty Trust,
Genevieve Gordzelik 503-201-4303,
Windermere Realty Trust
Bought with:
Heather Lamkins, 200605037
Think Real Estate
Source: RMLS (OR),MLS#: 24576602
Facts & features
Interior
Bedrooms & bathrooms
- Bedrooms: 4
- Bathrooms: 3
- Full bathrooms: 2
- Partial bathrooms: 1
- Main level bathrooms: 1
Primary bedroom
- Features: Double Sinks, Ensuite, Walkin Closet
- Level: Upper
Bedroom 2
- Features: Closet
- Level: Upper
Bedroom 3
- Features: Closet
- Level: Upper
Bedroom 4
- Features: Closet, Flex Room
- Level: Lower
Dining room
- Features: Bay Window, Hardwood Floors
- Level: Main
Kitchen
- Features: Eat Bar, Gourmet Kitchen, Hardwood Floors
- Level: Main
Living room
- Features: Beamed Ceilings, Builtin Features, Fireplace, Hardwood Floors
- Level: Main
Office
- Features: French Doors, Hardwood Floors
- Level: Main
Heating
- Forced Air 95 Plus, Fireplace(s)
Cooling
- Central Air
Appliances
- Included: Dishwasher, Disposal, Free-Standing Gas Range, Free-Standing Refrigerator, Microwave, Stainless Steel Appliance(s), Tankless Water Heater
- Laundry: Laundry Room
Features
- Granite, Soaking Tub, Wainscoting, Closet, Eat Bar, Gourmet Kitchen, Beamed Ceilings, Built-in Features, Double Vanity, Walk-In Closet(s), Pantry, Tile
- Flooring: Hardwood, Tile
- Doors: French Doors
- Windows: Double Pane Windows, Vinyl Frames, Bay Window(s)
- Basement: Finished,Partial,Storage Space
- Number of fireplaces: 1
- Fireplace features: Gas
Interior area
- Total structure area: 2,869
- Total interior livable area: 2,869 sqft
Property
Parking
- Total spaces: 2
- Parking features: Driveway, On Street, Garage Door Opener, Extra Deep Garage, Tuck Under
- Garage spaces: 2
- Has uncovered spaces: Yes
Features
- Stories: 3
- Patio & porch: Covered Patio
- Exterior features: Yard
- Has spa: Yes
- Spa features: Free Standing Hot Tub
- Fencing: Fenced
Lot
- Size: 3,920 sqft
- Features: Level, Sprinkler, SqFt 3000 to 4999
Details
- Parcel number: R206457
Construction
Type & style
- Home type: SingleFamily
- Architectural style: Contemporary,Craftsman
- Property subtype: Residential, Single Family Residence
Materials
- Cement Siding, Insulation and Ceiling Insulation
- Foundation: Concrete Perimeter
- Roof: Composition
Condition
- Resale
- New construction: No
- Year built: 2012
Details
- Warranty included: Yes
Utilities & green energy
- Gas: Gas
- Sewer: Public Sewer
- Water: Public
Community & neighborhood
Security
- Security features: Security System Owned
Location
- Region: Portland
- Subdivision: Alberta Arts / Concordia
Other
Other facts
- Listing terms: Cash,Conventional
- Road surface type: Paved
Price history
| Date | Event | Price |
|---|---|---|
| 7/2/2024 | Sold | $892,000-0.9%$311/sqft |
Source: | ||
| 7/2/2024 | Pending sale | $899,900+66.7%$314/sqft |
Source: | ||
| 6/8/2012 | Sold | $539,900$188/sqft |
Source: | ||
Public tax history
| Year | Property taxes | Tax assessment |
|---|---|---|
| 2025 | $11,445 +6% | $424,760 +5.3% |
| 2024 | $10,795 +4% | $403,470 +3% |
| 2023 | $10,380 +2.2% | $391,720 +3% |
Find assessor info on the county website
Neighborhood: Concordia
Nearby schools
GreatSchools rating
- 9/10Vernon Elementary SchoolGrades: PK-8Distance: 0.3 mi
- 5/10Jefferson High SchoolGrades: 9-12Distance: 1.6 mi
- 4/10Leodis V. McDaniel High SchoolGrades: 9-12Distance: 3.1 mi
Schools provided by the listing agent
- Elementary: Vernon
- Middle: Vernon
- High: Jefferson
Source: RMLS (OR). This data may not be complete. We recommend contacting the local school district to confirm school assignments for this home.
Get a cash offer in 3 minutes
Find out how much your home could sell for in as little as 3 minutes with a no-obligation cash offer.
Estimated market value
$863,200
Get a cash offer in 3 minutes
Find out how much your home could sell for in as little as 3 minutes with a no-obligation cash offer.
Estimated market value
$863,200



