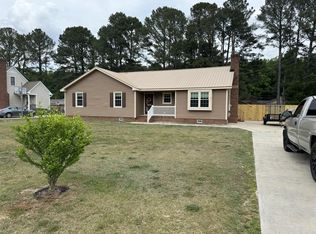Sold for $250,500
$250,500
4834 Lakeview Road, Elm City, NC 27822
3beds
1,484sqft
Single Family Residence
Built in 1986
0.37 Acres Lot
$251,700 Zestimate®
$169/sqft
$1,704 Estimated rent
Home value
$251,700
Estimated sales range
Not available
$1,704/mo
Zestimate® history
Loading...
Owner options
Explore your selling options
What's special
Escape from the city limits to this cozy ranch with a wired 24 x 28 shop.
Inside the home, the kitchen is open to the family room for easy entertaining. The formal dining room will not only hold your dining table, but also that hutch you've been wanting.
New carpet, vinyl and paint - ready for you to just move in!
Out back you will find a fenced in yard, a patio for relaxing and a huge treehouse that could easily support a hammock even for adults!
Workshop features: 2 -220 outlets (perfect for welding). There is an additional 12x24 attached carport for boat on side of workshop and an additional 8'x28' floored attic.
As a resident of the neighborhood, you will have access to the pond for relaxing/ fishing!
Zillow last checked: 8 hours ago
Listing updated: December 01, 2025 at 10:50pm
Listed by:
Missy Todd 252-218-5415,
1st Class Real Estate Triangle East
Bought with:
Adam Bennett, 305812
Right Realty Group
Source: Hive MLS,MLS#: 100507604 Originating MLS: Rocky Mount Area Association of Realtors
Originating MLS: Rocky Mount Area Association of Realtors
Facts & features
Interior
Bedrooms & bathrooms
- Bedrooms: 3
- Bathrooms: 2
- Full bathrooms: 2
Primary bedroom
- Level: Primary Living Area
Dining room
- Features: Formal
Heating
- Gas Pack, Natural Gas
Cooling
- Central Air, Attic Fan
Appliances
- Included: Range, Dishwasher
- Laundry: Dryer Hookup, Washer Hookup, Laundry Room
Features
- Ceiling Fan(s), Walk-in Shower, Blinds/Shades, Gas Log
- Flooring: Carpet, Vinyl
- Basement: None
- Attic: Attic Fan,Partially Floored,Pull Down Stairs
- Has fireplace: Yes
- Fireplace features: Gas Log
Interior area
- Total structure area: 1,484
- Total interior livable area: 1,484 sqft
Property
Parking
- Total spaces: 6
- Parking features: Covered, Additional Parking, Concrete
- Carport spaces: 2
- Uncovered spaces: 4
- Details: 24' x 28' shop
Features
- Levels: One
- Stories: 1
- Patio & porch: Patio
- Pool features: None
- Fencing: Chain Link,Back Yard
Lot
- Size: 0.37 Acres
- Dimensions: 100 x 176.03 x 100.32 x 168.05
Details
- Additional structures: Workshop
- Parcel number: 3743381383.000
- Zoning: R
- Special conditions: Standard
Construction
Type & style
- Home type: SingleFamily
- Property subtype: Single Family Residence
Materials
- Brick
- Foundation: Crawl Space
- Roof: Architectural Shingle
Condition
- New construction: No
- Year built: 1986
Utilities & green energy
- Sewer: Septic Tank
- Water: County Water
- Utilities for property: Cable Available, Natural Gas Connected, Water Connected
Community & neighborhood
Location
- Region: Elm City
- Subdivision: Windsor Lake
HOA & financial
HOA
- Has HOA: Yes
- HOA fee: $25 annually
- Amenities included: Maintenance Common Areas
- Association name: Windsor Lake HOA
- Association phone: 252-245-4068
Other
Other facts
- Listing agreement: Exclusive Right To Sell
- Listing terms: Cash,Conventional,FHA,USDA Loan,VA Loan
- Road surface type: Paved
Price history
| Date | Event | Price |
|---|---|---|
| 6/17/2025 | Sold | $250,500+1.2%$169/sqft |
Source: | ||
| 5/16/2025 | Pending sale | $247,500$167/sqft |
Source: | ||
| 5/15/2025 | Listed for sale | $247,500$167/sqft |
Source: | ||
Public tax history
| Year | Property taxes | Tax assessment |
|---|---|---|
| 2024 | $1,491 +34.6% | $218,402 +76.1% |
| 2023 | $1,107 +2.7% | $124,045 |
| 2022 | $1,078 +7.8% | $124,045 |
Find assessor info on the county website
Neighborhood: 27822
Nearby schools
GreatSchools rating
- 7/10Frederick Douglass ElementaryGrades: K-5Distance: 2.8 mi
- 5/10Elm City MiddleGrades: 6-8Distance: 2.6 mi
- 4/10Fike HighGrades: 9-12Distance: 4.7 mi
Schools provided by the listing agent
- Elementary: Frederick Douglass
- Middle: Elm City
- High: Fike High
Source: Hive MLS. This data may not be complete. We recommend contacting the local school district to confirm school assignments for this home.
Get pre-qualified for a loan
At Zillow Home Loans, we can pre-qualify you in as little as 5 minutes with no impact to your credit score.An equal housing lender. NMLS #10287.
