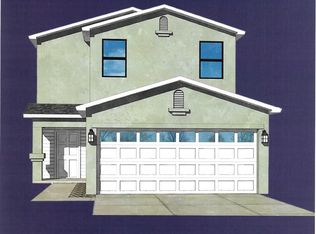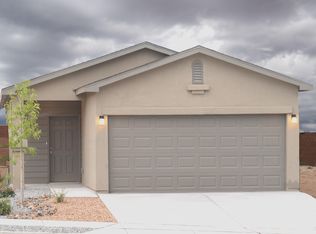Sold
Price Unknown
4834 Grizzly Peak Rd NE, Rio Rancho, NM 87144
4beds
2,078sqft
Single Family Residence
Built in 2023
5,662.8 Square Feet Lot
$412,400 Zestimate®
$--/sqft
$2,445 Estimated rent
Home value
$412,400
$392,000 - $433,000
$2,445/mo
Zestimate® history
Loading...
Owner options
Explore your selling options
What's special
Such a beautiful home on a large lot with no neighbors behind allows for privacy! This brand new DR HORTON home is ready to move into! With main bedroom downstairs and 3 bedrooms up, it provides all the space you need, especially with the upstairs loft! The downstairs living area is all tiled, has an island in the kitchen and covered porch for enjoying evenings. Energy efficient with low E windows, r-23 blown in insulation, SMART HOME system to help automate important features of your new home, Ask about DR HORTON's in house lender, offering fha and VA under 6% & Conventional loans at 6.25%, also $5000 available toward closing costs! (photos and video tours of model home Savannah floorplan some features vary)
Zillow last checked: 8 hours ago
Listing updated: October 03, 2023 at 02:48pm
Listed by:
Cathy Andersen 505-450-2168,
D.R. Horton, Inc.
Bought with:
NM Realty Pros, 53125
HomeSmart Realty Pros
Felix E. Orpinel-Almuina, 53629
HomeSmart Realty Pros
Source: SWMLS,MLS#: 1040668
Facts & features
Interior
Bedrooms & bathrooms
- Bedrooms: 4
- Bathrooms: 3
- Full bathrooms: 1
- 3/4 bathrooms: 1
- 1/2 bathrooms: 1
Primary bedroom
- Level: Main
- Area: 220.8
- Dimensions: 13.8 x 16
Bedroom 2
- Level: Second
- Area: 120.84
- Dimensions: 11.4 x 10.6
Bedroom 3
- Level: Second
- Area: 120.84
- Dimensions: 11.4 x 10.6
Bedroom 4
- Level: Second
- Area: 116.28
- Dimensions: 10.2 x 11.4
Dining room
- Level: Main
- Area: 128.16
- Dimensions: 14.4 x 8.9
Kitchen
- Level: Main
- Area: 100
- Dimensions: 10 x 10
Living room
- Level: Main
- Area: 208.8
- Dimensions: 14.4 x 14.5
Living room
- Area: 177.48
- Dimensions: 11.6 x 15.3
Heating
- Central, Forced Air, Natural Gas
Cooling
- Central Air, Refrigerated
Appliances
- Included: Dishwasher, Free-Standing Gas Range, Disposal, Microwave
- Laundry: Washer Hookup, Dryer Hookup, ElectricDryer Hookup
Features
- Dual Sinks, High Ceilings, Kitchen Island, Main Level Primary, Pantry, Water Closet(s)
- Flooring: Carpet, Tile
- Windows: Double Pane Windows, Insulated Windows, Low-Emissivity Windows
- Has basement: No
- Has fireplace: No
Interior area
- Total structure area: 2,078
- Total interior livable area: 2,078 sqft
Property
Parking
- Total spaces: 2
- Parking features: Attached, Garage
- Attached garage spaces: 2
Accessibility
- Accessibility features: None
Features
- Levels: Two
- Stories: 2
- Patio & porch: Covered, Patio
- Exterior features: Private Yard, Sprinkler/Irrigation
- Fencing: Wall
Lot
- Size: 5,662 sqft
- Features: Landscaped, Planned Unit Development, Xeriscape
Details
- Additional structures: None
- Parcel number: 1014077511050
- Zoning description: R-1
Construction
Type & style
- Home type: SingleFamily
- Property subtype: Single Family Residence
Materials
- Frame, Stucco
- Roof: Shingle
Condition
- New Construction
- New construction: Yes
- Year built: 2023
Details
- Builder name: Dr Horton Homes
Utilities & green energy
- Electric: None
- Sewer: Public Sewer
- Water: Public
- Utilities for property: Cable Available, Electricity Connected, Natural Gas Connected, Sewer Connected, Underground Utilities, Water Connected
Green energy
- Energy efficient items: Windows
- Energy generation: None
- Water conservation: Low-Flow Fixtures, Water-Smart Landscaping
Community & neighborhood
Security
- Security features: Smoke Detector(s)
Location
- Region: Rio Rancho
- Subdivision: Mountain Hawk
HOA & financial
HOA
- Has HOA: Yes
- HOA fee: $360 monthly
- Services included: Common Areas
Other
Other facts
- Listing terms: Cash,Conventional,FHA,VA Loan
- Road surface type: Paved
Price history
| Date | Event | Price |
|---|---|---|
| 8/6/2025 | Listing removed | $2,400$1/sqft |
Source: Zillow Rentals Report a problem | ||
| 7/25/2025 | Listed for rent | $2,400+14.3%$1/sqft |
Source: Zillow Rentals Report a problem | ||
| 12/3/2024 | Listing removed | $2,100$1/sqft |
Source: Zillow Rentals Report a problem | ||
| 11/26/2024 | Price change | $2,100-4.3%$1/sqft |
Source: Zillow Rentals Report a problem | ||
| 11/15/2024 | Price change | $2,195-4.6%$1/sqft |
Source: Zillow Rentals Report a problem | ||
Public tax history
Tax history is unavailable.
Neighborhood: 87144
Nearby schools
GreatSchools rating
- 7/10Vista Grande Elementary SchoolGrades: K-5Distance: 1.8 mi
- 8/10Mountain View Middle SchoolGrades: 6-8Distance: 3.8 mi
- 7/10V Sue Cleveland High SchoolGrades: 9-12Distance: 3.7 mi
Schools provided by the listing agent
- Elementary: Vista Grande
- Middle: Mountain View
- High: V. Sue Cleveland
Source: SWMLS. This data may not be complete. We recommend contacting the local school district to confirm school assignments for this home.
Get a cash offer in 3 minutes
Find out how much your home could sell for in as little as 3 minutes with a no-obligation cash offer.
Estimated market value$412,400
Get a cash offer in 3 minutes
Find out how much your home could sell for in as little as 3 minutes with a no-obligation cash offer.
Estimated market value
$412,400

