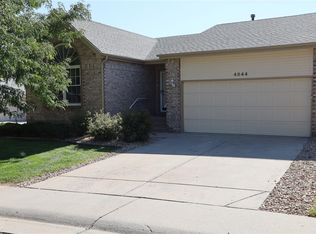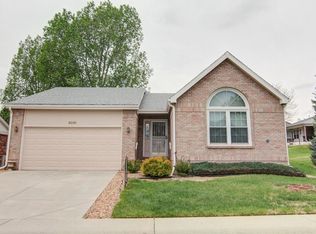True pride of ownership here Formal din eatin kitlarge master bedroom w 5pc bath 2 bedrooms plus dencould be 3rd bedroom Backs to open space greenbelt area Large fenced in area for pets Stunning window treatmentstouched by a decorator Priced under market Seller extremely motivated
This property is off market, which means it's not currently listed for sale or rent on Zillow. This may be different from what's available on other websites or public sources.

