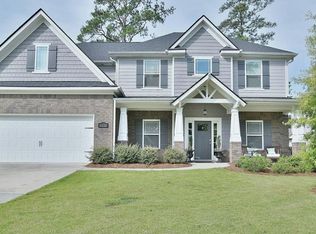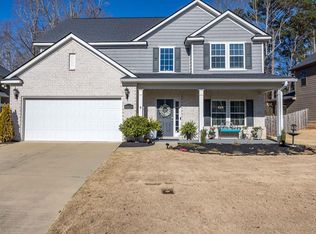Welcome home! this home has all the space you'll ever need plus the space you want! This Aspen Craftsman is located in one of the most desired neighborhoods in the Midland, GA!! Flaunting 5 bedrooms, 3.5 baths, and a flex space that will take your breath away! Spend beautiful summer days under your covered patio that is equipped with fan so you can beat the heat! Don't miss out on this home! Seller is also offering a $1000 landscaping credit for the back yard!!!! Schedule your tour today!
This property is off market, which means it's not currently listed for sale or rent on Zillow. This may be different from what's available on other websites or public sources.


