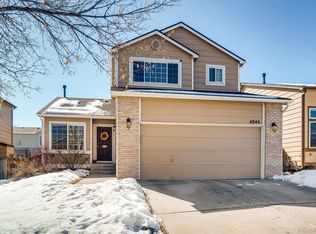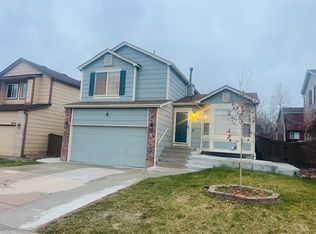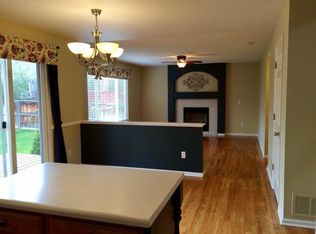Terrific single-Family, 2-story home in desirable Highlands Ranch! Home offers 4 bedrooms and 3 bathrooms. Main level has formal Living Room with vaulted ceiling, Family Room with gas fireplace, and large eat-in Kitchen with bright white appliances and center island for storage. Open sliding doors off the Kitchen, and expand your entertaining to the paver patio in the fenced back yard! Lots of room for kids and pets to run and play! Upper level has 4 bedrooms, including the Master, which features a private 5-piece bathroom and walk-in closet! Unfinished basement with egress windows is ready to grow with your family's needs! Convenient to C470 and Quebec.Highlands Ranch offers easy living in a top-notch location. **The sellers are putting an offer deadline of 9:00 am on 2/8/2020. Please submit your highest and best offer by then.**
This property is off market, which means it's not currently listed for sale or rent on Zillow. This may be different from what's available on other websites or public sources.


