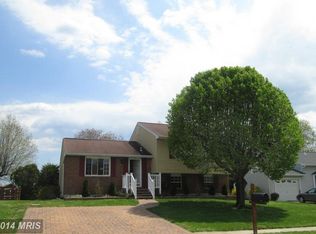This Beautiful Split Level Home offers 2 full bathrooms & powder room, 3 bedrooms & attic storage. Living room with vaulted ceiling and bow window, formal dining room & eat in kitchen that overlooks the family room. Abundance of cabinets in the kitchen with stainless steel appliances, window over the sink & space for a table. Family room has a full brick wall wood burning fireplace with raised hearth. Very large laundry room/utility room with sanitary tub, sump pump & door to back patio/yard. Roof installed in 5/2012, Siding in 3/2013, HVAC in 9/2016, washer in 7/2020 & dryer in 4/2022. First American Home Warranty for the Buyer at settlement. $15,000 Price Reduction!!! Motivated Seller!
This property is off market, which means it's not currently listed for sale or rent on Zillow. This may be different from what's available on other websites or public sources.
