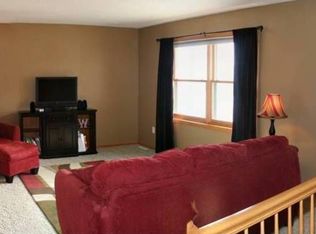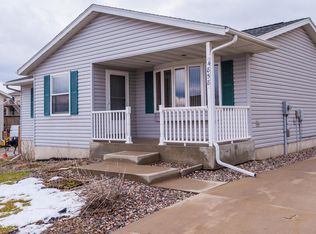Spacious, open concept walkout ranch with stunning views. 3 large bedrooms with huge walk in master closet. The fenced in backyard has new landscaping, fire pit, garden area, and in ground sprinkler system. Over sized garage includes loft style storage and a workbench.
This property is off market, which means it's not currently listed for sale or rent on Zillow. This may be different from what's available on other websites or public sources.

