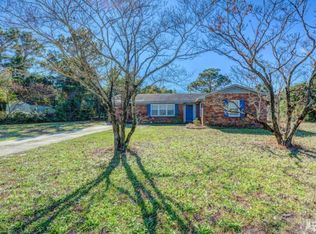You can have it all! Well maintained home, with a saltwater swimming pool, large, wired workshop all close to downtown Wilmington and local beaches. The front porch invites family and friends into the home. Step into the foyer, and the dining room/or flex space has numerous possibilities of ways to utilize the room. This leads to the kitchen and breakfast nook. Appliances are newer and well taken care of for the next owner. Few steps down leads to a great room with extra space for an office and even an extra seating area with bay window. Great spot for a pull-out sofa, since a full bath and laundry room are off to the left. The sunroom brings in tons of light and makes for space to enjoy the outside while being inside! Off the sunroom is a koi pond, beautiful addition to the side yard. The pool has a new liner and has recently been converted to a saltwater pool.The large, wired shed is great for a carpenter or it could turn into a he shed/she shed!! More storage upstairs in the pull-down attic. Upstairs, a hall bathroom that services two bedrooms (note no carpet!) and a master bedroom with an ensuite bathroom. Close to amazing restaurants, grocery stores and the local movie theater.
This property is off market, which means it's not currently listed for sale or rent on Zillow. This may be different from what's available on other websites or public sources.
