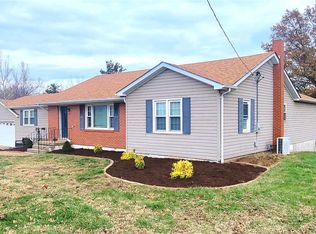Would you like to live just outside of town? Would you like more yard, more trees, more privacy? Come take a look at this spacious 3 bedroom, 3 full bath ranch that sits on 1.91 acres. The master bedroom has 3 spacious closets, a master bath with a shower. In the kitchen there is a stainless steel refrigerator that was recently purchased that will stay with the home. In the lower level there is so much to offer. It has a partial kitchen with a refrigerator and microwave that will stay. Also in the LL there is built in bookshelves, a den/office room, a salon (if you'd like to do hair, why not? It's all here.) It has a full bath, laundry room and a large storage area. Wow, what a cool space.....Outback there is a large pavilion that is a great place for entertaining. It has your concrete floors. It has your lighting. It has some benches and more! It's ready for you to entertain your family and friends. Schedule today to see!
This property is off market, which means it's not currently listed for sale or rent on Zillow. This may be different from what's available on other websites or public sources.
