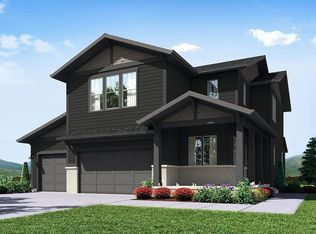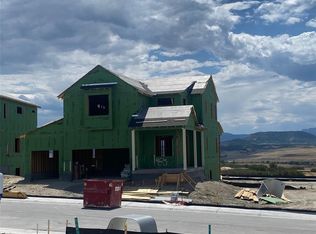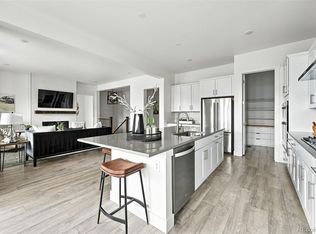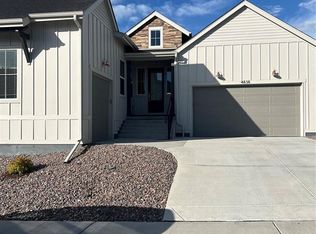Sold for $862,900
$862,900
4833 Saddle Iron Road, Castle Rock, CO 80104
4beds
4,030sqft
Single Family Residence
Built in 2022
7,742 Square Feet Lot
$866,700 Zestimate®
$214/sqft
$4,176 Estimated rent
Home value
$866,700
$823,000 - $910,000
$4,176/mo
Zestimate® history
Loading...
Owner options
Explore your selling options
What's special
Step into luxury living at 4833 Saddle Iron Road, where comfort, style, and convenience come together to create a truly unforgettable home. This stunning Spruce floorplan is an elegantly designed 2-story home featuring 4 bedrooms, 3.5 bathrooms, and 3,063 finished square feet. You will be enchanted by its modern design and spacious open-plan living area, perfect for entertaining or simply lounging with loved ones.
As you enter the home, you are greeted by a large foyer, leading right into the great room and kitchen, with seamless views from front to back. The rear deck, great room, office, and master suite are bathed in natural light and enjoy western sun exposure, thanks to its greenbelt backyard. The second floor features a spacious west-facing master suite with a luxurious five-piece bath, including a free-standing tub, and 3 additional bedrooms, 2 bathrooms, and a loft.
The kitchen is a chef's dream, with top-of-the-line appliances, ample counter space, and a large island, all finished with white cabinets, a gray island, and a mosaic tile backsplash. The home is ENERGY STAR certified and includes numerous upgrades such as Fantasy Gray quartz, a gas cooktop, hood, walk-in closets, ample storage, and a mudroom, making it a must-have.
This community also offers convenient access to the clubhouse and ample hiking trails, with 549 acres of open space. Enjoy the best of both worlds with a beautiful, spacious home and endless outdoor recreational opportunities. Contact us today to schedule a tour and make 4833 Saddle Iron Road yours!
Zillow last checked: 8 hours ago
Listing updated: July 03, 2023 at 10:02am
Listed by:
Michael Davidson 303-981-0114,
Berkshire Hathaway HomeServices Colorado Real Estate, LLC – Castle Rock
Bought with:
Erin Finnin
Colorado Home Realty
Source: REcolorado,MLS#: 5907598
Facts & features
Interior
Bedrooms & bathrooms
- Bedrooms: 4
- Bathrooms: 4
- Full bathrooms: 3
- 1/2 bathrooms: 1
- Main level bathrooms: 1
Primary bedroom
- Description: Large, Spacious, West Backing
- Level: Upper
Bedroom
- Description: Large Private Ensuite, Walk In Closet
- Level: Upper
Bedroom
- Description: Large With Walk In Closet
- Level: Upper
Bedroom
- Level: Upper
Primary bathroom
- Description: 5 Piece With Free Standing Tub
- Level: Upper
Bathroom
- Description: Powder Room Tucked Away In The Back
- Level: Main
Bathroom
- Level: Upper
Bathroom
- Description: Ensuite
- Level: Upper
Loft
- Description: Bonus Space
- Level: Upper
Office
- Description: Large Office Tucked Away In The Back
- Level: Main
Heating
- Forced Air
Cooling
- Central Air
Appliances
- Included: Cooktop, Dishwasher, Disposal, Microwave, Range Hood, Tankless Water Heater
Features
- Entrance Foyer, Five Piece Bath, High Ceilings, Kitchen Island, Open Floorplan, Pantry, Quartz Counters, Smart Thermostat, Walk-In Closet(s)
- Flooring: Carpet, Laminate, Tile
- Basement: Bath/Stubbed,Sump Pump,Unfinished
- Number of fireplaces: 1
- Fireplace features: Family Room
Interior area
- Total structure area: 4,030
- Total interior livable area: 4,030 sqft
- Finished area above ground: 3,035
- Finished area below ground: 0
Property
Parking
- Total spaces: 3
- Parking features: Garage - Attached
- Attached garage spaces: 3
Features
- Levels: Two
- Stories: 2
- Patio & porch: Covered, Deck, Front Porch
Lot
- Size: 7,742 sqft
- Features: Landscaped, Sprinklers In Front, Sprinklers In Rear
Details
- Parcel number: R0612306
- Special conditions: Standard
Construction
Type & style
- Home type: SingleFamily
- Architectural style: Contemporary
- Property subtype: Single Family Residence
Materials
- Frame, Other
- Foundation: Slab
- Roof: Composition
Condition
- New Construction
- New construction: Yes
- Year built: 2022
Details
- Builder model: Spruce
- Builder name: Wonderland Homes
- Warranty included: Yes
Utilities & green energy
- Water: Public
Community & neighborhood
Security
- Security features: Carbon Monoxide Detector(s), Smart Locks, Smoke Detector(s)
Location
- Region: Castle Rock
- Subdivision: Montaine
HOA & financial
HOA
- Has HOA: Yes
- HOA fee: $150 monthly
- Amenities included: Clubhouse, Fitness Center, Playground, Pool, Tennis Court(s)
- Services included: Trash
- Association name: Vista at Montaine
- Association phone: 303-750-0994
Other
Other facts
- Listing terms: 1031 Exchange,Cash,Conventional,FHA,Jumbo,VA Loan
- Ownership: Builder
Price history
| Date | Event | Price |
|---|---|---|
| 6/30/2023 | Sold | $862,900-1.4%$214/sqft |
Source: | ||
| 6/17/2023 | Pending sale | $874,900-6.3%$217/sqft |
Source: BHHS broker feed #5907598 Report a problem | ||
| 8/2/2022 | Price change | $933,714-3.2%$232/sqft |
Source: Wonderland Homes Report a problem | ||
| 7/16/2022 | Price change | $964,714+10.7%$239/sqft |
Source: Wonderland Homes Report a problem | ||
| 5/11/2022 | Listed for sale | $871,720$216/sqft |
Source: Wonderland Homes Report a problem | ||
Public tax history
| Year | Property taxes | Tax assessment |
|---|---|---|
| 2025 | $9,328 +0.3% | $55,900 -12.3% |
| 2024 | $9,299 +175.2% | $63,750 -1% |
| 2023 | $3,380 +96.5% | $64,370 +171.4% |
Find assessor info on the county website
Neighborhood: 80104
Nearby schools
GreatSchools rating
- 6/10South Ridge Elementary An Ib World SchoolGrades: K-5Distance: 2.8 mi
- 5/10Mesa Middle SchoolGrades: 6-8Distance: 4.4 mi
- 7/10Douglas County High SchoolGrades: 9-12Distance: 4.2 mi
Schools provided by the listing agent
- Elementary: South Ridge
- Middle: Mesa
- High: Douglas County
- District: Douglas RE-1
Source: REcolorado. This data may not be complete. We recommend contacting the local school district to confirm school assignments for this home.
Get a cash offer in 3 minutes
Find out how much your home could sell for in as little as 3 minutes with a no-obligation cash offer.
Estimated market value$866,700
Get a cash offer in 3 minutes
Find out how much your home could sell for in as little as 3 minutes with a no-obligation cash offer.
Estimated market value
$866,700



