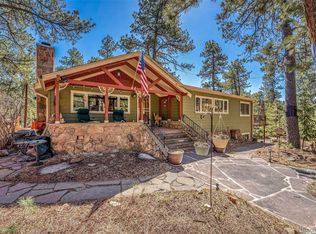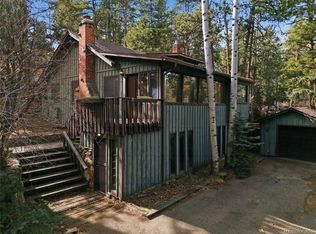OPEN HOUSE SAT (16th) 11-1. FULL LENGTH VIRTUAL TOUR - https://www.youtube.com/watch?v=XgV6VhvWerg. Just off Evergreen Lake, this charming home has SEPARATE MOTHER-IN-LAW suite with tons of income potential! 1/2 an acre of beautiful outdoor living and garden areas. Remodeled kitchen. Exceptionally maintained with 2 car garage. Set up a showing today!
This property is off market, which means it's not currently listed for sale or rent on Zillow. This may be different from what's available on other websites or public sources.

