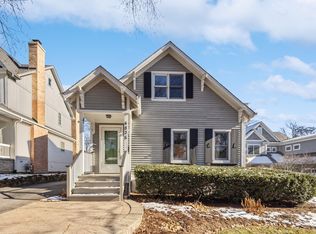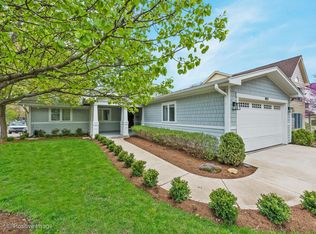Closed
$1,585,000
4833 Northcott Ave, Downers Grove, IL 60515
5beds
3,072sqft
Single Family Residence
Built in 1948
0.35 Acres Lot
$1,621,100 Zestimate®
$516/sqft
$4,974 Estimated rent
Home value
$1,621,100
$1.48M - $1.77M
$4,974/mo
Zestimate® history
Loading...
Owner options
Explore your selling options
What's special
Stunning modern farmhouse-style home with tremendous curb appeal. Home has a majestic presence on this highly sought after block. Northcott Avenue is a picturesque, tree lined street where every home has a lovely, unique vibe. Stately covered front porch greets you. Home boasts warm and inviting living spaces that allow for flexibility. Dining room with a cozy wood burning fireplace. Chef's kitchen with a huge island serves as the hub of the home. Completely open to gracious family room with fireplace and a wall of windows and doors overlooking stunning backyard. Vaulted family room ceiling with stately cupola. Casual Four Season sunroom for year-round enjoyment. A private first floor office. Second floor enjoys a serene primary retreat, spa bath and walk in closet. 1 of the additional 3 upstairs bedrooms has a ladder to creative, fun retreat above the bedroom. Jack and Jill bath plus another separate bath complete the 2nd floor. The finished basement includes a rec room, bedroom, full bath, & storage room. The detached garage features a 471 sq ft finished space above with interior stairs. Ideal for a private studio/office/bedroom includes a full bath & heat/ac. The room above garage is referred to as" bonus room" on listing. Grand back yard boasting a 900 sq. ft. sport court, newer hot tub, paver patio with built in fireplace and separate covered porch behind the garage. This fantastic location allows you to walk to vibrant downtown Downers Grove with train, library, restaurants, shopping & Tivoli theatre. Sought after schools are all in the neighborhood. Pierce Downer, Herrick, and Downers Grove North. Lot is 60 X 245. Ideal home, location, & yard. This one is truly special.
Zillow last checked: 8 hours ago
Listing updated: May 13, 2025 at 09:58am
Listing courtesy of:
Chase Michels 630-862-1791,
Compass,
Patti Michels 630-638-8632,
Compass
Bought with:
Jason Wagner
Greystone Realty
Source: MRED as distributed by MLS GRID,MLS#: 12335117
Facts & features
Interior
Bedrooms & bathrooms
- Bedrooms: 5
- Bathrooms: 6
- Full bathrooms: 5
- 1/2 bathrooms: 1
Primary bedroom
- Features: Flooring (Hardwood), Window Treatments (Blinds), Bathroom (Full)
- Level: Second
- Area: 180 Square Feet
- Dimensions: 15X12
Bedroom 2
- Features: Flooring (Carpet), Window Treatments (Blinds)
- Level: Second
- Area: 143 Square Feet
- Dimensions: 13X11
Bedroom 3
- Features: Flooring (Carpet), Window Treatments (Blinds)
- Level: Second
- Area: 132 Square Feet
- Dimensions: 12X11
Bedroom 4
- Features: Flooring (Carpet), Window Treatments (Blinds)
- Level: Second
- Area: 156 Square Feet
- Dimensions: 13X12
Bedroom 5
- Features: Flooring (Wood Laminate)
- Level: Basement
- Area: 120 Square Feet
- Dimensions: 12X10
Bonus room
- Level: Second
- Area: 567 Square Feet
- Dimensions: 27X21
Dining room
- Features: Flooring (Hardwood), Window Treatments (Blinds)
- Level: Main
- Area: 168 Square Feet
- Dimensions: 14X12
Eating area
- Features: Flooring (Hardwood)
- Level: Main
- Area: 90 Square Feet
- Dimensions: 10X9
Family room
- Features: Flooring (Hardwood), Window Treatments (Blinds)
- Level: Main
- Area: 414 Square Feet
- Dimensions: 23X18
Other
- Features: Flooring (Wood Laminate)
- Level: Basement
- Area: 567 Square Feet
- Dimensions: 27X21
Game room
- Features: Flooring (Wood Laminate)
- Level: Basement
- Area: 252 Square Feet
- Dimensions: 21X12
Other
- Level: Main
- Area: 108 Square Feet
- Dimensions: 12X9
Kitchen
- Features: Kitchen (Eating Area-Table Space, Island), Flooring (Hardwood), Window Treatments (Blinds)
- Level: Main
- Area: 308 Square Feet
- Dimensions: 22X14
Laundry
- Level: Second
- Area: 49 Square Feet
- Dimensions: 7X7
Loft
- Features: Flooring (Carpet)
- Level: Third
- Area: 143 Square Feet
- Dimensions: 13X11
Mud room
- Features: Flooring (Ceramic Tile)
- Level: Main
- Area: 72 Square Feet
- Dimensions: 9X8
Office
- Features: Flooring (Hardwood), Window Treatments (Blinds)
- Level: Main
- Area: 144 Square Feet
- Dimensions: 12X12
Storage
- Features: Flooring (Other)
- Level: Basement
- Area: 286 Square Feet
- Dimensions: 22X13
Heating
- Natural Gas, Forced Air, Zoned
Cooling
- Central Air, Zoned
Appliances
- Included: Range, Microwave, Dishwasher, Refrigerator, Bar Fridge, Washer, Dryer, Disposal, Cooktop, Range Hood
- Laundry: Upper Level
Features
- Cathedral Ceiling(s), In-Law Floorplan, Walk-In Closet(s), Open Floorplan
- Flooring: Hardwood, Laminate
- Basement: Finished,Full
- Number of fireplaces: 2
- Fireplace features: Wood Burning, Gas Log, Family Room, Living Room
Interior area
- Total structure area: 4,768
- Total interior livable area: 3,072 sqft
Property
Parking
- Total spaces: 2
- Parking features: Concrete, Garage Door Opener, On Site, Garage Owned, Detached, Garage
- Garage spaces: 2
- Has uncovered spaces: Yes
Accessibility
- Accessibility features: No Disability Access
Features
- Stories: 2
- Patio & porch: Patio
- Exterior features: Fire Pit
- Has spa: Yes
- Spa features: Outdoor Hot Tub
Lot
- Size: 0.35 Acres
- Dimensions: 60 X 245
- Features: Landscaped, Mature Trees
Details
- Additional structures: None
- Parcel number: 0907109008
- Special conditions: None
Construction
Type & style
- Home type: SingleFamily
- Architectural style: Farmhouse
- Property subtype: Single Family Residence
Materials
- Other
- Foundation: Concrete Perimeter
- Roof: Asphalt
Condition
- New construction: No
- Year built: 1948
Utilities & green energy
- Sewer: Public Sewer
- Water: Lake Michigan, Public
Community & neighborhood
Community
- Community features: Park, Lake, Curbs, Sidewalks, Street Lights, Street Paved
Location
- Region: Downers Grove
HOA & financial
HOA
- Services included: None
Other
Other facts
- Listing terms: Conventional
- Ownership: Fee Simple
Price history
| Date | Event | Price |
|---|---|---|
| 5/12/2025 | Sold | $1,585,000$516/sqft |
Source: | ||
| 4/14/2025 | Contingent | $1,585,000$516/sqft |
Source: | ||
| 4/10/2025 | Listed for sale | $1,585,000$516/sqft |
Source: | ||
| 4/10/2025 | Listing removed | $1,585,000$516/sqft |
Source: | ||
| 4/2/2025 | Contingent | $1,585,000$516/sqft |
Source: | ||
Public tax history
| Year | Property taxes | Tax assessment |
|---|---|---|
| 2023 | $21,152 +10.6% | $363,830 +8.7% |
| 2022 | $19,118 +14.3% | $334,770 +1.2% |
| 2021 | $16,722 +2% | $330,960 +2% |
Find assessor info on the county website
Neighborhood: 60515
Nearby schools
GreatSchools rating
- 6/10Pierce Downer Elementary SchoolGrades: PK-6Distance: 0.5 mi
- 5/10Herrick Middle SchoolGrades: 7-8Distance: 0.8 mi
- 9/10Community H S Dist 99 - North High SchoolGrades: 9-12Distance: 0.8 mi
Schools provided by the listing agent
- Elementary: Pierce Downer Elementary School
- Middle: Herrick Middle School
- High: North High School
- District: 58
Source: MRED as distributed by MLS GRID. This data may not be complete. We recommend contacting the local school district to confirm school assignments for this home.

Get pre-qualified for a loan
At Zillow Home Loans, we can pre-qualify you in as little as 5 minutes with no impact to your credit score.An equal housing lender. NMLS #10287.
Sell for more on Zillow
Get a free Zillow Showcase℠ listing and you could sell for .
$1,621,100
2% more+ $32,422
With Zillow Showcase(estimated)
$1,653,522
