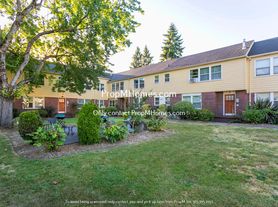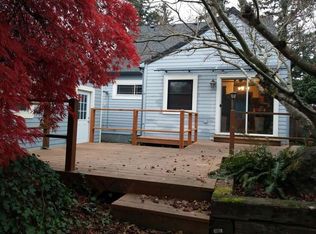Newly renovated 3 bedroom 1 bath house in the convenient Overlook neighborhood. 2 blocks to the Interstate MAX line and 2 blocks to the I-5 freeway entrance on Alberta Street.
Remodel includes: new paint, refinished hardwood floors, new LED lighting, new carpet, ceiling fans, new stainless steel refrigerator and dishwasher. The attic bedroom is huge -- the full length of the house. Perfect for a bedroom plus a study, office, craft area, workout space, etc.
Ready to move in October 1st. Start off the Fall with a great move to the Montana House!
**Important:
The house is split into two separate spaces. There is a basement apartment with its own separate outside entrance. The basement area with the washer/dryer and storage is a shared space with both units. Tenants in the upstairs and downstairs studio units will be in charge of splitting up the utilities based on the number of total tenants. Shared utilities are: Oil for the furnace, electricity, water, trash, and yard care. The Internet service can be decided upon by everyone at the house.
If you have any questions please feel free to reach out.
**Application Details:
Applications will be accepted starting September 10th at 12pm.
No applications will be given to anyone prior to reviewing the video walk through and in person meeting/video chat.
Lease Details:
Lease duration: 1 year.
Rent: $2,195/mo.
Deposit: $2,200.
Application fee: $60 per financially responsible adult, $30 per non-financially responsible adult
Selection criteria: Credit score minimum 600, at least 2 years of recent, verifiable rental history (not family references), verifiable income at least 2x rent.
Dogs ok (upon approval) with $500 deposit and $45 per month pet fee.
Cats ok (upon approval) with a $500 deposit and $45 per month pet fee.
Utilities / services paid to owner: Yardcare ($75 per month) and garbage fees (dependent on can size).
Utilities / services paid directly by tenant to company: oil for furnace, electricity, water/sewer, internet. Shared utilities must be split up according to the number of tenants in the house and attached studio apartment . Tenants will be in charge of splitting their own utilities.
House for rent
$2,195/mo
4833 N Montana Ave, Portland, OR 97217
3beds
2,065sqft
Price may not include required fees and charges.
Single family residence
Available now
Small dogs OK
-- A/C
Hookups laundry
Off street parking
-- Heating
What's special
Refinished hardwood floorsCeiling fansNew led lightingNew stainless steel refrigeratorNew carpet
- 36 days |
- -- |
- -- |
The City of Portland requires a notice to applicants of the Portland Housing Bureau’s Statement of Applicant Rights. Additionally, Portland requires a notice to applicants relating to a Tenant’s right to request a Modification or Accommodation.
Travel times
Looking to buy when your lease ends?
Consider a first-time homebuyer savings account designed to grow your down payment with up to a 6% match & 3.83% APY.
Facts & features
Interior
Bedrooms & bathrooms
- Bedrooms: 3
- Bathrooms: 1
- Full bathrooms: 1
Appliances
- Included: Dishwasher, WD Hookup
- Laundry: Hookups
Features
- WD Hookup
- Flooring: Hardwood
- Has basement: Yes
Interior area
- Total interior livable area: 2,065 sqft
Property
Parking
- Parking features: Off Street
- Details: Contact manager
Features
- Exterior features: Bicycle storage, Utilities fee required
Details
- Parcel number: R210466
Construction
Type & style
- Home type: SingleFamily
- Property subtype: Single Family Residence
Community & HOA
Location
- Region: Portland
Financial & listing details
- Lease term: 1 Year
Price history
| Date | Event | Price |
|---|---|---|
| 10/7/2025 | Listed for rent | $2,195$1/sqft |
Source: Zillow Rentals | ||
| 10/2/2025 | Listing removed | $2,195$1/sqft |
Source: Zillow Rentals | ||
| 9/29/2025 | Listed for rent | $2,195$1/sqft |
Source: Zillow Rentals | ||
| 9/29/2025 | Listing removed | $2,195$1/sqft |
Source: Zillow Rentals | ||
| 9/16/2025 | Price change | $2,195-6.4%$1/sqft |
Source: Zillow Rentals | ||

