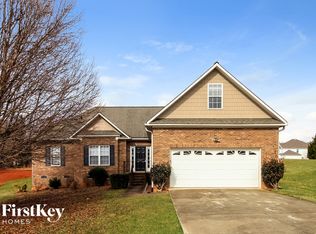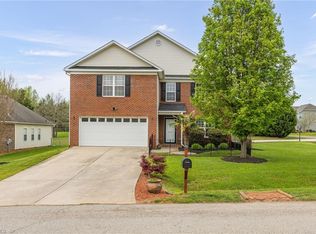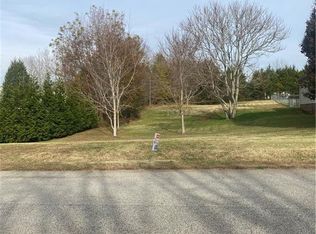Sold for $399,900 on 01/02/24
$399,900
4833 Knollview Dr, Walkertown, NC 27051
3beds
2,700sqft
Stick/Site Built, Residential, Single Family Residence
Built in 2006
0.47 Acres Lot
$414,600 Zestimate®
$--/sqft
$2,712 Estimated rent
Home value
$414,600
$394,000 - $435,000
$2,712/mo
Zestimate® history
Loading...
Owner options
Explore your selling options
What's special
WELCOME HOME FOR THE HOLIDAYS!!! SELLER IS OFFERING $10,000.00 TOWARDS CLOSING COST WITH ACCEPTABLE OFFER BEFORE 12/31/2023. Come check out this beautiful, well built and maintained home in Walkertown. You'll love the updated deck featuring a magnificent view of beautiful and flat deep backyard with privacy fence. Additional features include: new HVAC 10/2022, fresh interior paint throughout entire home, new carpet, all original hardwood floor. Large master bedroom with garden tub, 2 additional bedrooms, 3.5 bathrooms. Finished daylight basement with full bath and multiple closets. Could serve as a fourth bedroom or mother-in-law suite. Open kitchen with stainless steel side-by-side refrigerator, stove, dishwasher, and microwave. Bonus feature large 2 car garage with extra built in storage cabinets. This home is a must see! Make it yours today!
Zillow last checked: 8 hours ago
Listing updated: April 11, 2024 at 08:57am
Listed by:
Julie Smith 336-580-6677,
Realty One Group Results Greensboro
Bought with:
Anne K. Flater, 255053
Allen Tate High Point
Source: Triad MLS,MLS#: 1123002 Originating MLS: Winston-Salem
Originating MLS: Winston-Salem
Facts & features
Interior
Bedrooms & bathrooms
- Bedrooms: 3
- Bathrooms: 4
- Full bathrooms: 3
- 1/2 bathrooms: 1
- Main level bathrooms: 1
Primary bedroom
- Level: Second
- Dimensions: 16.75 x 12.92
Bedroom 2
- Level: Second
- Dimensions: 12.92 x 9.17
Bedroom 3
- Level: Second
- Dimensions: 10.75 x 12.92
Breakfast
- Level: Main
- Dimensions: 9.67 x 9.92
Dining room
- Level: Main
- Dimensions: 12.67 x 12.83
Kitchen
- Level: Main
- Dimensions: 12.67 x 7.58
Living room
- Level: Main
- Dimensions: 12.75 x 26.25
Heating
- Heat Pump, Natural Gas
Cooling
- Central Air
Appliances
- Included: Appliance Center, Microwave, Dishwasher, Disposal, Range, Gas Water Heater
Features
- Ceiling Fan(s), Soaking Tub, Pantry
- Flooring: Carpet, Wood
- Basement: Finished, Basement
- Attic: Floored
- Number of fireplaces: 1
- Fireplace features: Living Room
Interior area
- Total structure area: 2,700
- Total interior livable area: 2,700 sqft
- Finished area above ground: 2,000
- Finished area below ground: 700
Property
Parking
- Total spaces: 2
- Parking features: Garage, Garage Door Opener, Attached
- Attached garage spaces: 2
Accessibility
- Accessibility features: 2 or more Access Exits
Features
- Levels: Two
- Stories: 2
- Patio & porch: Porch
- Pool features: None
- Fencing: Fenced,Privacy
Lot
- Size: 0.47 Acres
- Dimensions: 87 x 229 x 99 x 214
- Features: City Lot, Cul-De-Sac, Not in Flood Zone
Details
- Parcel number: 6857866318000
- Zoning: RP
- Special conditions: Owner Sale
Construction
Type & style
- Home type: SingleFamily
- Architectural style: Traditional
- Property subtype: Stick/Site Built, Residential, Single Family Residence
Materials
- Brick, Wood Siding
Condition
- Year built: 2006
Utilities & green energy
- Sewer: Public Sewer
- Water: Public
Community & neighborhood
Location
- Region: Walkertown
- Subdivision: High Knoll
Other
Other facts
- Listing agreement: Exclusive Right To Sell
- Listing terms: Cash,Conventional,FHA,VA Loan
Price history
| Date | Event | Price |
|---|---|---|
| 1/2/2024 | Sold | $399,900 |
Source: | ||
| 12/1/2023 | Pending sale | $399,900 |
Source: | ||
| 11/3/2023 | Price change | $399,900-3.6% |
Source: | ||
| 10/26/2023 | Listed for sale | $414,900+75.8% |
Source: | ||
| 6/29/2006 | Sold | $236,000$87/sqft |
Source: Public Record | ||
Public tax history
| Year | Property taxes | Tax assessment |
|---|---|---|
| 2025 | -- | $337,600 +26.7% |
| 2024 | $2,338 | $266,400 |
| 2023 | $2,338 | $266,400 |
Find assessor info on the county website
Neighborhood: 27051
Nearby schools
GreatSchools rating
- 3/10Virtual AcademyGrades: PK-12Distance: 6.2 mi
- 2/10Walkertown MiddleGrades: 6-8Distance: 1.6 mi
- 2/10Walkertown High SchoolGrades: 9-12Distance: 1.6 mi
Schools provided by the listing agent
- Middle: Walkertown
- High: Walkertown
Source: Triad MLS. This data may not be complete. We recommend contacting the local school district to confirm school assignments for this home.
Get a cash offer in 3 minutes
Find out how much your home could sell for in as little as 3 minutes with a no-obligation cash offer.
Estimated market value
$414,600
Get a cash offer in 3 minutes
Find out how much your home could sell for in as little as 3 minutes with a no-obligation cash offer.
Estimated market value
$414,600


