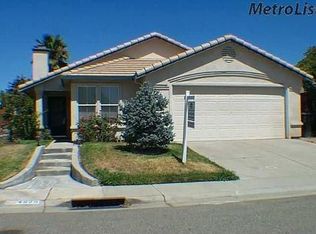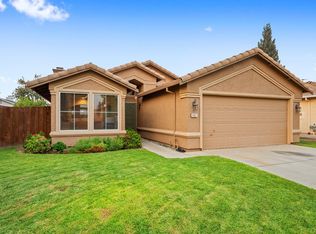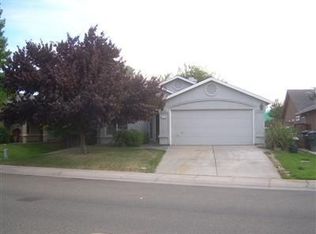Closed
$455,000
4833 Hidden Meadow Way, Antelope, CA 95843
3beds
1,382sqft
Single Family Residence
Built in 1996
5,606.17 Square Feet Lot
$476,900 Zestimate®
$329/sqft
$2,627 Estimated rent
Home value
$476,900
$453,000 - $501,000
$2,627/mo
Zestimate® history
Loading...
Owner options
Explore your selling options
What's special
This charming single story home bordering Roseville is ready for its new family. Features include updated kitchen cabinets with granite counter tops, high-end appliances and a cozy breakfast nook that overlooks the front yard. The laminate flooring compliments the interior wall color while accenting the vaulted ceilings and crown molding. The spacious primary bedroom suite has outside access, two closets, dual vessel sinks, and separate shower/toilet room. The guest bedrooms are located towards the front and side of home with both having crown molding and chair rail accents. The inside laundry room has oodles of cabinet space as does the full-sized 2-car garage. The backyard oasis is perfect for family fun with large concrete area for children play time, inviting spa, built-in BBQ, large storage shed/workshop and covered side yard area. The newer HVAC system is in place and ready for the warm summer months ahead.
Zillow last checked: 8 hours ago
Listing updated: July 26, 2023 at 10:22am
Listed by:
Michelle Cowles DRE #01821892 916-295-8532,
Coldwell Banker Sun Ridge Real Estate
Bought with:
Danielle Marquez, DRE #02156251
Big Block Realty North
Source: MetroList Services of CA,MLS#: 223059936Originating MLS: MetroList Services, Inc.
Facts & features
Interior
Bedrooms & bathrooms
- Bedrooms: 3
- Bathrooms: 2
- Full bathrooms: 2
Primary bedroom
- Features: Closet, Outside Access
Primary bathroom
- Features: Shower Stall(s), Double Vanity, Tile
Dining room
- Features: Breakfast Nook
Kitchen
- Features: Breakfast Area, Pantry Cabinet, Granite Counters
Heating
- Central
Cooling
- Ceiling Fan(s), Central Air
Appliances
- Included: Free-Standing Gas Range, Gas Plumbed, Dishwasher, Disposal, Microwave
- Laundry: Cabinets, Inside Room
Features
- Flooring: Carpet, Laminate
- Number of fireplaces: 1
- Fireplace features: Living Room, Wood Burning
Interior area
- Total interior livable area: 1,382 sqft
Property
Parking
- Total spaces: 2
- Parking features: Attached, Garage Door Opener, Garage Faces Front, Driveway
- Attached garage spaces: 2
- Has uncovered spaces: Yes
Features
- Stories: 1
- Exterior features: Built-in Barbecue
- Fencing: Back Yard,Wood
Lot
- Size: 5,606 sqft
- Features: Curb(s)
Details
- Additional structures: Shed(s), Storage
- Parcel number: 20316500070000
- Zoning description: Residential
- Special conditions: Standard
Construction
Type & style
- Home type: SingleFamily
- Property subtype: Single Family Residence
Materials
- Stucco, Frame
- Foundation: Slab
- Roof: Tile
Condition
- Year built: 1996
Utilities & green energy
- Sewer: In & Connected
- Water: Public
- Utilities for property: Public
Community & neighborhood
Location
- Region: Antelope
Other
Other facts
- Road surface type: Paved
Price history
| Date | Event | Price |
|---|---|---|
| 7/14/2023 | Sold | $455,000+1.3%$329/sqft |
Source: MetroList Services of CA #223059936 | ||
| 7/7/2023 | Pending sale | $449,000$325/sqft |
Source: MetroList Services of CA #223059936 | ||
| 7/2/2023 | Listed for sale | $449,000+36.1%$325/sqft |
Source: MetroList Services of CA #223059936 | ||
| 12/10/2018 | Sold | $330,000+0%$239/sqft |
Source: MetroList Services of CA #18073199 | ||
| 11/4/2018 | Pending sale | $329,900$239/sqft |
Source: NextHome Cedar Street Realty #18073199 | ||
Public tax history
| Year | Property taxes | Tax assessment |
|---|---|---|
| 2025 | -- | $464,100 +2% |
| 2024 | $4,970 +0.9% | $455,000 +28.6% |
| 2023 | $4,926 +25.2% | $353,822 +2% |
Find assessor info on the county website
Neighborhood: 95843
Nearby schools
GreatSchools rating
- 6/10Antelope Meadows Elementary SchoolGrades: K-5Distance: 0.4 mi
- 6/10Antelope Crossing Middle SchoolGrades: 6-8Distance: 0.7 mi
- 8/10Antelope High SchoolGrades: 9-12Distance: 0.8 mi
Get a cash offer in 3 minutes
Find out how much your home could sell for in as little as 3 minutes with a no-obligation cash offer.
Estimated market value
$476,900
Get a cash offer in 3 minutes
Find out how much your home could sell for in as little as 3 minutes with a no-obligation cash offer.
Estimated market value
$476,900


