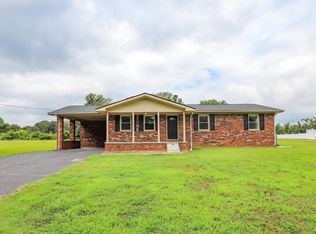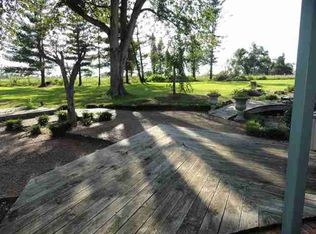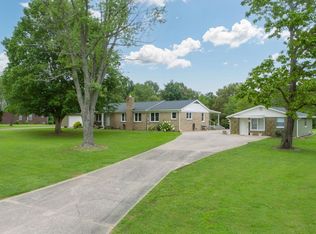Sold for $240,500
$240,500
4833 Griggstown Rd, Calvert City, KY 42029
3beds
1,626sqft
Single Family Residence
Built in 1972
2.6 Acres Lot
$259,600 Zestimate®
$148/sqft
$1,448 Estimated rent
Home value
$259,600
$244,000 - $278,000
$1,448/mo
Zestimate® history
Loading...
Owner options
Explore your selling options
What's special
4833 Griggstown Rd - Well Maintained, 3 Bedroom, 2 Bath, Brick Home With 2.6 Acres, Inground Pool, Custom Cabinets, Granite Counter Tops, 2 Living Rooms, Formal Dining Room And More!! Selling Price Is Higher Than Asking Price Due To Seller Concessions.
Zillow last checked: 8 hours ago
Listing updated: January 16, 2026 at 11:01pm
Listed by:
Jeff Smith 270-703-2620,
RE/MAX Real Estate Associates
Bought with:
Seth Stevens, 264987
Keller Williams Experience Realty
Source: WKRMLS,MLS#: 124886Originating MLS: Ky/Barkley Lake - DO NOT USE
Facts & features
Interior
Bedrooms & bathrooms
- Bedrooms: 3
- Bathrooms: 2
- Full bathrooms: 2
- Main level bedrooms: 3
Primary bedroom
- Level: Main
Bedroom 2
- Level: Main
Bedroom 3
- Level: Main
Dining room
- Features: Formal Dining
- Level: Main
Family room
- Level: Main
Kitchen
- Level: Main
Living room
- Level: Main
Heating
- Forced Air, Gas Pack, Natural Gas
Cooling
- Central Air
Appliances
- Included: Dishwasher, Microwave, Stove, Electric Water Heater
- Laundry: Utility Room, Washer/Dryer Hookup
Features
- Bookcases, Ceiling Fan(s), Closet Light(s), Paneling
- Flooring: Carpet, Tile
- Doors: Storm Door(s)
- Windows: Screens, Thermal Pane Windows, Tilt Windows, Vinyl Frame
- Basement: None
- Attic: Crawl Space
- Has fireplace: No
Interior area
- Total structure area: 1,626
- Total interior livable area: 1,626 sqft
- Finished area below ground: 0
Property
Parking
- Total spaces: 1
- Parking features: Carport, Paved
- Carport spaces: 1
- Has uncovered spaces: Yes
Features
- Levels: One
- Stories: 1
- Patio & porch: Covered Porch
- Exterior features: Lighting, Gas Grill
- Pool features: In Ground
Lot
- Size: 2.60 Acres
- Features: County, Level
Details
- Additional structures: Outbuilding
- Parcel number: GT0200007
Construction
Type & style
- Home type: SingleFamily
- Property subtype: Single Family Residence
Materials
- Frame, Brick/Siding, Dry Wall
- Foundation: Concrete Block
- Roof: Dimensional Shingle
Condition
- New construction: No
- Year built: 1972
Utilities & green energy
- Electric: Circuit Breakers, JPECC
- Gas: Atmos Energy
- Sewer: Septic Tank
- Water: Water District, North Marshall
- Utilities for property: Natural Gas Available, Cable Available
Community & neighborhood
Security
- Security features: Smoke Detector(s)
Community
- Community features: Sidewalks
Location
- Region: Calvert City
- Subdivision: Other
Other
Other facts
- Road surface type: Blacktop
Price history
| Date | Event | Price |
|---|---|---|
| 1/17/2024 | Sold | $240,500+0.3%$148/sqft |
Source: WKRMLS #124886 Report a problem | ||
| 12/18/2023 | Listed for sale | $239,900$148/sqft |
Source: WKRMLS #124886 Report a problem | ||
| 12/16/2023 | Listing removed | -- |
Source: Owner Report a problem | ||
| 12/16/2023 | Price change | $239,900+2.1%$148/sqft |
Source: Owner Report a problem | ||
| 11/13/2023 | Listed for sale | $235,000$145/sqft |
Source: Owner Report a problem | ||
Public tax history
| Year | Property taxes | Tax assessment |
|---|---|---|
| 2023 | $751 +143.3% | $118,500 +71.7% |
| 2022 | $309 -1.2% | $69,000 |
| 2021 | $313 -4.7% | $69,000 |
Find assessor info on the county website
Neighborhood: 42029
Nearby schools
GreatSchools rating
- 3/10Sharpe Elementary SchoolGrades: PK-5Distance: 3.7 mi
- 9/10North Marshall Middle SchoolGrades: 6-8Distance: 2.3 mi
- 6/10Marshall County High SchoolGrades: 9-12Distance: 5.5 mi
Schools provided by the listing agent
- Elementary: Sharpe
- Middle: North Marshall Middle
- High: Marshall Co.
Source: WKRMLS. This data may not be complete. We recommend contacting the local school district to confirm school assignments for this home.

Get pre-qualified for a loan
At Zillow Home Loans, we can pre-qualify you in as little as 5 minutes with no impact to your credit score.An equal housing lender. NMLS #10287.


