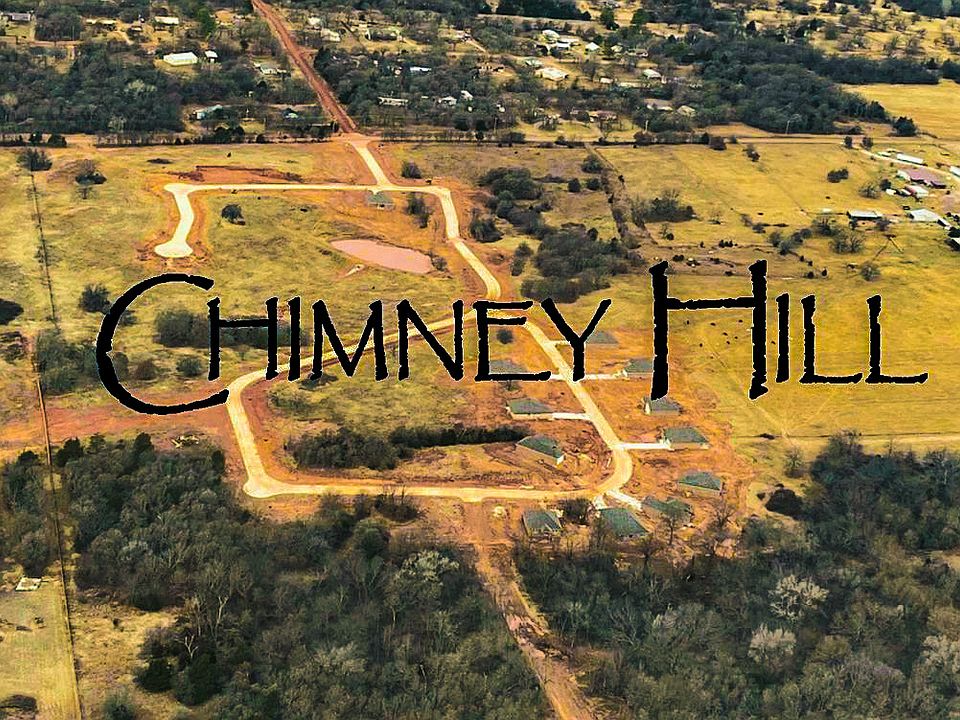This gorgeous home is back on the market at no fault to the builder.
Builder is offering $5000 towards closing costs, blinds throughout and storm shelter, OR $7500 towards closing costs, pre-paids, etc. Builder including a fridge as well.
Located in the peaceful neighborhood, Chimney Hill-Guthrie, this Phoenix designer home will leave you speechless. From the 4 full bedrooms to the 2 full bathrooms, there is space for everyone! The kitchen overlooks the living area and the dining room is nestled in so the living is viewable as well. The master suite is an oasis away from the rest of the house. Find peace and quiet when you relax in your master tub! The additional 3 bedrooms provide plenty of room and space for the rest of your family or guests! Additional features include a 2-car garage, laundry room, and covered patio. This home sits on a 1.03 acre lot, with a pond. Watch nature go by in this beautiful space.
Stop by today and check it out!
New construction
$279,900
4833 Firewood Cir, Guthrie, OK 73044
4beds
1,890sqft
Single Family Residence
Built in 2025
1.03 Acres Lot
$284,900 Zestimate®
$148/sqft
$29/mo HOA
What's special
Master suiteMaster tubLaundry roomBlinds throughout homeCovered patio
Call: (405) 458-7464
- 133 days |
- 358 |
- 23 |
Zillow last checked: 7 hours ago
Listing updated: October 14, 2025 at 10:41am
Listed by:
Jilian R Gardner 405-503-7389,
ERA Courtyard Real Estate
Source: MLSOK/OKCMAR,MLS#: 1173250
Travel times
Schedule tour
Select your preferred tour type — either in-person or real-time video tour — then discuss available options with the builder representative you're connected with.
Facts & features
Interior
Bedrooms & bathrooms
- Bedrooms: 4
- Bathrooms: 2
- Full bathrooms: 2
Heating
- Central
Cooling
- Has cooling: Yes
Appliances
- Included: Dishwasher, Microwave, Free-Standing Electric Oven, Free-Standing Electric Range
- Laundry: Laundry Room
Features
- Ceiling Fan(s)
- Flooring: Carpet, Tile
- Windows: Low-Emissivity Windows
- Has fireplace: No
- Fireplace features: None
Interior area
- Total structure area: 1,890
- Total interior livable area: 1,890 sqft
Property
Parking
- Total spaces: 2
- Parking features: Concrete
- Garage spaces: 2
Features
- Levels: One
- Stories: 1
- Patio & porch: Patio, Porch
Lot
- Size: 1.03 Acres
- Features: Interior Lot
Details
- Parcel number: 4833NONEFirewood73044
- Special conditions: None
Construction
Type & style
- Home type: SingleFamily
- Architectural style: Modern
- Property subtype: Single Family Residence
Materials
- Brick & Frame
- Foundation: Slab
- Roof: Composition
Condition
- New construction: Yes
- Year built: 2025
Details
- Builder name: Craft Homes
Utilities & green energy
- Utilities for property: Aerobic System
Community & HOA
Community
- Subdivision: Chimney Hill
HOA
- Has HOA: Yes
- Services included: Common Area Maintenance
- HOA fee: $350 annually
Location
- Region: Guthrie
Financial & listing details
- Price per square foot: $148/sqft
- Date on market: 6/5/2025
- Listing terms: Cash,Conventional,Sell FHA or VA
About the community
Established within the heart of Guthrie, Chimney Hill is our newest communities. The newly built homes in this community start in the 200s and features 1/2-acre homesites. We are sure your children will love going to Charter Oaks Elementary Schools, Guthrie Middle School, and Guthrie High School. On top of all the other perks, this community has a lovely view of the serene community pond.
Source: Craft Homes
