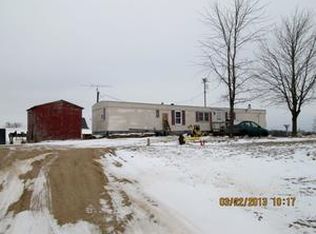IF YOU ARE SEEKING QUALITY THIS IS IT! Welcome to your custom-built, Cape Cod home with full finished basement located on 8 +/- acres. Offering about 2,800 sq feet of living space, entertaining will be a breeze in the custom kitchen with open floor plan, quality appliances and recessed lighting. There is a spacious dining and living rooms with gas fire place. The home is heated with money-saving geo-thermal. Offering 4 bedrooms and 3 baths, there is an additional finished bonus room above the 2.5 car heated attached garage. Master bathroom has a jetted tub and separate shower. Basement is quad-lock foundation and offers about 1,700 sq foot of finished living space including ingress/egress window, one bedroom and potential for future kitchenette. Plenty of room for projects and storage of toys in the 30 X 40 shed with heat and cement, and an 11 X 40 lean-to. This could easily be your dream home call for your private showing! $279,900.
This property is off market, which means it's not currently listed for sale or rent on Zillow. This may be different from what's available on other websites or public sources.

