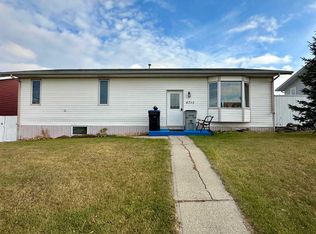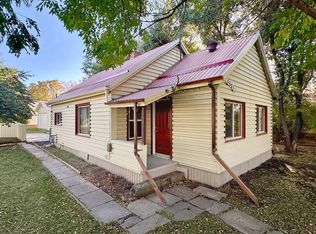Situated in Evansburg on an oversized lot (220' x 70', or 0.39 acres) this property has back alley access with an oversized single garage (24' x 24') along with a 1,580 sq ft home, built in 2009. With a covered deck on the front and a huge exposed deck in the back, there is plenty to love. The superb kitchen has loads of cabinetry, an island with a breakfast bar, lots of granite counter space, and stainless appliances. The kitchen is open to the huge living room, next to the dining area and also provides access to the huge rear deck. Large windows and tons of light fixtures create a very bright space. There are three sizeable rooms on the mainfloor, and in particular, the primary bedroom has a good sized walk-through closet and a 4-pc ensuite with jetted tub and standup shower. A mix of carpet, ceramic tile and hardwood floor comprise the bulk of the mainfloor flooring. The basement remains open for development with the washer/dryer along with the combi-heater - for infloor heat and hot water on demand.
This property is off market, which means it's not currently listed for sale or rent on Zillow. This may be different from what's available on other websites or public sources.

