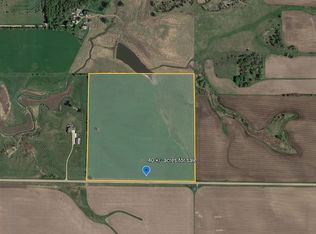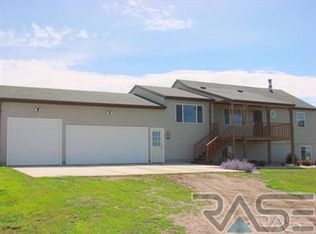40 acres of privacy with rolling hills, two ponds, and a babbling creek, that is only minutes from Sioux Falls. Enjoy your custom built 5-bedroom, 5-bath, ranch walk out home with beautiful views from the large windows throughout the home. Exceptional woodwork showcases Brazilian walnut floors, built in hutch and bookcases, and birch cabinets. Vaulted ceilings in several rooms. Open kitchen with tons of cabinets and a walk-in pantry. Master bedroom has a luxury bath with Jacuzzi tub and separate standing shower. Lower level, with in-floor heat, has a spacious family room with large windows and a tiled wet bar. Big bedrooms with big closets including a one bedroom with a ¾ ensuite bath. Recently added 16' x 40' studio with ¾ bath sits above the garage. A bonus fully finished, metal 36' x 72' shed, that has concrete floors and heated workshop plus kennel. Thousands of trees and blissful sunsets with this piece of heaven on earth.
This property is off market, which means it's not currently listed for sale or rent on Zillow. This may be different from what's available on other websites or public sources.


